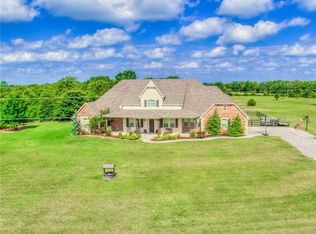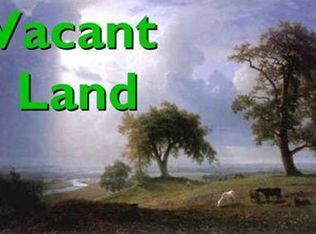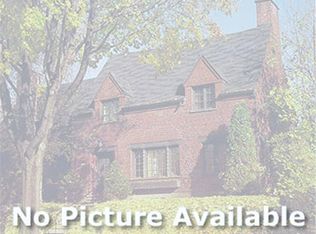Beautiful wooded circle drive, Electric gate and covered box for deliveries.4bed 4.5bath 10acres PLUS Pond, Bonus/Media room and Study! High 10ft ceilings, open floor plan, amazing woodwork, wood & slate floors, antique doors.There are 3 bedrooms downstairs, including the master, each with its own on suite bath. The gourmet kitchen has higher end appliances w/gas cooktop, double ovens, Knotty Alder Cabinets, Stainless steel top on island and concrete countertops on rest.Champion glass room (15x20) is a 4 season room, not included in sf. The study is large with beautiful antique doors. The upstairs has 1 bed, bath & a large media/game room w/surround system. Home is extremely energy efficient including Spray Foamed. Ceiling fans throughout. 2 LRs, 2Dinning(Formal & Breakfast). Storm cellar.Back patio with over 3000sqft concrete added, inground Pool, Pergola.Fresh paint, new lights, master tub and shower completely remodeled. This home has SO MUCH to offer. Ask to see the full item list!
This property is off market, which means it's not currently listed for sale or rent on Zillow. This may be different from what's available on other websites or public sources.


