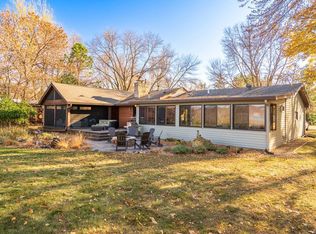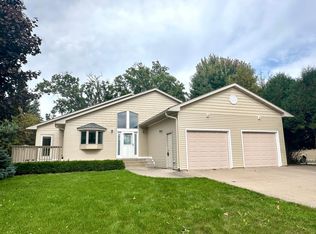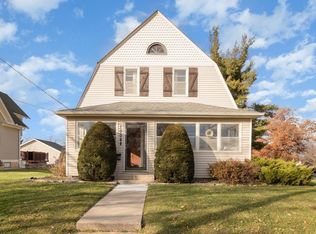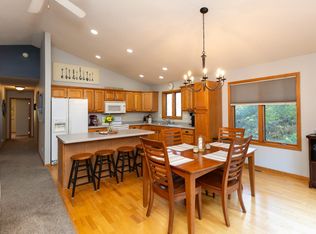Welcome Home! Discover a perfect opportunity to own a custom built home that reflects a European influence. The property is located in the sought after Wacouta Township with seasonal views of Lake Pepin and year around Buff views! It’s only minutes away from downtown Red Wing and all that it has to offer. Across the street you will have access to nearly 200 acres of a Nature Preserve with a paved walking trail that is maintained year around. This beautiful stucco home boasts of large rooms and tall ceilings, even in the basement. The amount of space this home has will give you the flexibility to change rooms to your liking! You’ll love the many unique features such as hardwood floors, tile floors, a large private bath, large rooms with many windows for enjoying the views and natural sunlight and a cozy fireplace. Spend time in the screened breezeway or locate to the fenced backyard for entertaining friends and family. The backyard does go beyond the fence line for additional exploration and watching the abundant wildlife in the neighborhood. Call today for private showing!
Active
$475,000
30155 Lakeview Ave, Red Wing, MN 55066
3beds
3,632sqft
Est.:
Single Family Residence
Built in 1993
0.77 Acres Lot
$465,000 Zestimate®
$131/sqft
$-- HOA
What's special
Fenced backyardHardwood floorsCozy fireplaceScreened breezewayBeautiful stucco homeTall ceilingsLarge rooms
- 55 days |
- 665 |
- 8 |
Zillow last checked: 8 hours ago
Listing updated: December 11, 2025 at 06:36pm
Listed by:
Douglas Lantis 651-380-2142,
Integrity Realty
Source: NorthstarMLS as distributed by MLS GRID,MLS#: 6798743
Tour with a local agent
Facts & features
Interior
Bedrooms & bathrooms
- Bedrooms: 3
- Bathrooms: 2
- Full bathrooms: 2
Bedroom
- Level: Main
- Area: 180 Square Feet
- Dimensions: 15 X 12
Bedroom 2
- Level: Upper
- Area: 300 Square Feet
- Dimensions: 20 X 15
Bedroom 3
- Level: Upper
- Area: 165 Square Feet
- Dimensions: 15 X 11
Other
- Level: Main
Dining room
- Level: Main
- Area: 228 Square Feet
- Dimensions: 19 X 12
Family room
- Level: Main
- Area: 391 Square Feet
- Dimensions: 23 X 17
Foyer
- Level: Main
- Area: 147 Square Feet
- Dimensions: 21 X 7
Great room
- Level: Upper
- Area: 589 Square Feet
- Dimensions: 31 X 19
Laundry
- Level: Main
- Area: 80 Square Feet
- Dimensions: 10 x 8
Storage
- Level: Basement
- Area: 864 Square Feet
- Dimensions: 32 X 27
Study
- Level: Upper
- Area: 168 Square Feet
- Dimensions: 14 X 12
Workshop
- Level: Basement
- Area: 864 Square Feet
- Dimensions: 32 X 27
Heating
- Boiler, Fireplace(s), Zoned
Cooling
- Central Air
Appliances
- Included: Dishwasher, Dryer, Exhaust Fan, Range, Refrigerator, Washer, Water Softener Rented
Features
- Basement: Block,Full,Storage Space,Unfinished
- Number of fireplaces: 1
- Fireplace features: Family Room, Gas
Interior area
- Total structure area: 3,632
- Total interior livable area: 3,632 sqft
- Finished area above ground: 3,632
- Finished area below ground: 0
Property
Parking
- Total spaces: 2
- Parking features: Attached, Concrete, Garage Door Opener
- Attached garage spaces: 2
- Has uncovered spaces: Yes
- Details: Garage Dimensions (24 X 24)
Accessibility
- Accessibility features: None
Features
- Levels: Two
- Stories: 2
- Patio & porch: Deck
- Pool features: None
- Fencing: Chain Link,Partial,Wire
- Has view: Yes
- View description: Lake, River
- Has water view: Yes
- Water view: Lake,River
- Waterfront features: Lake View, River View
Lot
- Size: 0.77 Acres
- Dimensions: 120 x 264/259
- Features: Irregular Lot
Details
- Foundation area: 1816
- Parcel number: 432100050
- Zoning description: Residential-Single Family
Construction
Type & style
- Home type: SingleFamily
- Property subtype: Single Family Residence
Materials
- Block, Frame, Steel Siding
- Roof: Asphalt,Pitched
Condition
- New construction: No
- Year built: 1993
Utilities & green energy
- Electric: Circuit Breakers, Power Company: Xcel Energy
- Gas: Natural Gas
- Sewer: Septic System Compliant - Yes
- Water: Well
Community & HOA
Community
- Subdivision: Wacouta Beach
HOA
- Has HOA: No
Location
- Region: Red Wing
Financial & listing details
- Price per square foot: $131/sqft
- Tax assessed value: $541,700
- Annual tax amount: $4,104
- Date on market: 10/18/2025
- Cumulative days on market: 98 days
- Road surface type: Paved
Estimated market value
$465,000
$442,000 - $488,000
$2,841/mo
Price history
Price history
| Date | Event | Price |
|---|---|---|
| 10/18/2025 | Listed for sale | $475,000-8.6%$131/sqft |
Source: | ||
| 9/21/2025 | Listing removed | $519,850$143/sqft |
Source: | ||
| 9/3/2025 | Price change | $519,850-1%$143/sqft |
Source: | ||
| 8/13/2025 | Price change | $524,850-4.5%$145/sqft |
Source: | ||
| 7/31/2025 | Price change | $549,850-5.2%$151/sqft |
Source: | ||
Public tax history
Public tax history
| Year | Property taxes | Tax assessment |
|---|---|---|
| 2024 | $4,046 +0.5% | $541,700 +3% |
| 2023 | $4,024 -11.2% | $525,700 +4.6% |
| 2022 | $4,534 -0.3% | $502,400 +0.7% |
Find assessor info on the county website
BuyAbility℠ payment
Est. payment
$2,895/mo
Principal & interest
$2309
Property taxes
$420
Home insurance
$166
Climate risks
Neighborhood: 55066
Nearby schools
GreatSchools rating
- NASunnyside Elementary SchoolGrades: K-1Distance: 5.5 mi
- 7/10Red Wing Senior High SchoolGrades: 8-12Distance: 4.3 mi
- 5/10Twin Bluff Middle SchoolGrades: 5-7Distance: 5.7 mi
- Loading
- Loading





