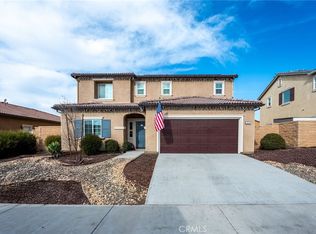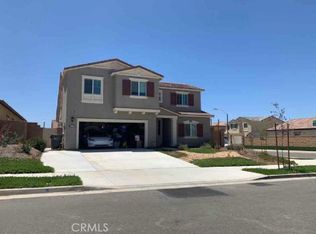Sold for $645,000
Listing Provided by:
Jordona Hertz DRE #01938232 714-865-6569,
The Hertz Group,
Amanda Burroughs DRE #02192184 951-764-7095,
The Hertz Group
Bought with: SOUTHLAND PROPERTIES
$645,000
30155 Sierra Ridge Way, Menifee, CA 92585
5beds
2,862sqft
Single Family Residence
Built in 2018
7,405 Square Feet Lot
$646,600 Zestimate®
$225/sqft
$3,659 Estimated rent
Home value
$646,600
$601,000 - $698,000
$3,659/mo
Zestimate® history
Loading...
Owner options
Explore your selling options
What's special
Mountain View Haven: Spacious, Modern Living in a Tranquil Cul-de-Sac. This stunning two-story residence is nestled in a peaceful cul-de-sac on a generous, pool-sized lot, offering breathtaking mountain views. As you enter, you're welcomed by tall ceilings, recessed lighting, and beautiful neutral paint throughout. Just off the entry, you'll find a spacious room perfect for an office, study or potential sixth bedroom. Adjacent to this is a convenient main-floor bedroom as well as a full bath featuring white counters, white cabinets, and shower tub combo. The heart of the home is the open concept living area, where the family room seamlessly flows into the dining and kitchen spaces. The modern kitchen features granite countertops, white cabinets, stainless steel appliances, a walk-in pantry, and access to the three-car garage. Ascending the stairs, you'll discover a spacious loft featuring plush carpet, perfect for an extra living room or recreational area. The master suite, located just off the loft, features plush carpet, breathtaking mountain views, and a luxurious bathroom complete with a dual-sink vanity with white countertops, a standalone shower, a soaking tub, and a generous walk-in closet. The second floor also hosts three additional generous sized bedrooms featuring plush carpet, a full bathroom featuring white countertops with dual sinks and a shower/tub combo. For added convenience the laundry room is also located on the second floor featuring cabinets and storage rack. Step outside to the expansive backyard, complete with a concrete patio, lush grass, and those magnificent mountain views. This pool-sized lot offers endless potential to create an entertainer's paradise! Additional features of this home include solar panels, a whole-house quiet cool fan, and NO HOA! Perfectly situated off the 215 freeway, close to shopping and close to Idyllwild and the Temecula wineries. Don't miss a chance to make this one of a kind your forever home.
Zillow last checked: 8 hours ago
Listing updated: December 04, 2024 at 07:32pm
Listing Provided by:
Jordona Hertz DRE #01938232 714-865-6569,
The Hertz Group,
Amanda Burroughs DRE #02192184 951-764-7095,
The Hertz Group
Bought with:
Joel Lobaina, DRE #02105365
SOUTHLAND PROPERTIES
Source: CRMLS,MLS#: SW24099863 Originating MLS: California Regional MLS
Originating MLS: California Regional MLS
Facts & features
Interior
Bedrooms & bathrooms
- Bedrooms: 5
- Bathrooms: 3
- Full bathrooms: 3
- Main level bathrooms: 1
- Main level bedrooms: 1
Bedroom
- Features: Bedroom on Main Level
Bathroom
- Features: Bathtub, Dual Sinks, Quartz Counters, Separate Shower, Tub Shower, Walk-In Shower
Kitchen
- Features: Granite Counters, Kitchen Island, Kitchen/Family Room Combo, Walk-In Pantry
Heating
- Central
Cooling
- Central Air, Whole House Fan
Appliances
- Included: Built-In Range, Dishwasher, ENERGY STAR Qualified Water Heater, Disposal, Gas Range, Microwave, Tankless Water Heater, Water To Refrigerator, Water Heater
- Laundry: Washer Hookup, Electric Dryer Hookup, Gas Dryer Hookup, Laundry Room, Upper Level
Features
- Breakfast Bar, Separate/Formal Dining Room, Granite Counters, Open Floorplan, Pantry, Recessed Lighting, Bedroom on Main Level, Walk-In Pantry, Walk-In Closet(s)
- Flooring: Carpet
- Doors: Panel Doors, Sliding Doors
- Windows: Blinds, Screens
- Has fireplace: No
- Fireplace features: None
- Common walls with other units/homes: No Common Walls
Interior area
- Total interior livable area: 2,862 sqft
Property
Parking
- Total spaces: 9
- Parking features: Concrete, Covered, Door-Multi, Direct Access, Driveway, Driveway Up Slope From Street, Garage Faces Front, Garage, Garage Door Opener, On Site, Paved
- Attached garage spaces: 3
- Uncovered spaces: 6
Features
- Levels: Two
- Stories: 2
- Entry location: 1
- Patio & porch: Front Porch, Open, Patio
- Pool features: None
- Spa features: None
- Fencing: Block,Vinyl
- Has view: Yes
- View description: Hills, Mountain(s), Neighborhood
Lot
- Size: 7,405 sqft
- Features: 0-1 Unit/Acre, Back Yard, Cul-De-Sac, Front Yard, Lawn
Details
- Parcel number: 461490038
- Special conditions: Standard
Construction
Type & style
- Home type: SingleFamily
- Property subtype: Single Family Residence
Materials
- Foundation: Slab
Condition
- Turnkey
- New construction: No
- Year built: 2018
Details
- Builder name: DR Horton
Utilities & green energy
- Sewer: Public Sewer
- Water: Public
- Utilities for property: Cable Available, Electricity Available, Electricity Connected, Natural Gas Available, Natural Gas Connected, Phone Available, Sewer Available, Sewer Connected, Water Available, Water Connected
Green energy
- Energy efficient items: Water Heater
Community & neighborhood
Security
- Security features: Fire Sprinkler System, Smoke Detector(s)
Community
- Community features: Hiking, Street Lights, Sidewalks
Location
- Region: Menifee
Other
Other facts
- Listing terms: Cash,Conventional,1031 Exchange,FHA,VA Loan
- Road surface type: Paved
Price history
| Date | Event | Price |
|---|---|---|
| 6/21/2024 | Sold | $645,000+0.8%$225/sqft |
Source: | ||
| 5/29/2024 | Contingent | $639,900$224/sqft |
Source: | ||
| 5/20/2024 | Listed for sale | $639,900+6.7%$224/sqft |
Source: | ||
| 2/24/2023 | Sold | $600,000$210/sqft |
Source: Public Record Report a problem | ||
| 1/26/2023 | Pending sale | $600,000$210/sqft |
Source: | ||
Public tax history
| Year | Property taxes | Tax assessment |
|---|---|---|
| 2025 | $9,850 -10.5% | $669,600 +9.4% |
| 2024 | $11,006 +19.6% | $611,999 +36.7% |
| 2023 | $9,204 +1.8% | $447,641 +2% |
Find assessor info on the county website
Neighborhood: 92585
Nearby schools
GreatSchools rating
- 6/10Boulder Ridge ElementaryGrades: K-5Distance: 1.5 mi
- 5/10Ethan A Chase Middle SchoolGrades: 6-8Distance: 1.2 mi
Get a cash offer in 3 minutes
Find out how much your home could sell for in as little as 3 minutes with a no-obligation cash offer.
Estimated market value$646,600
Get a cash offer in 3 minutes
Find out how much your home could sell for in as little as 3 minutes with a no-obligation cash offer.
Estimated market value
$646,600

