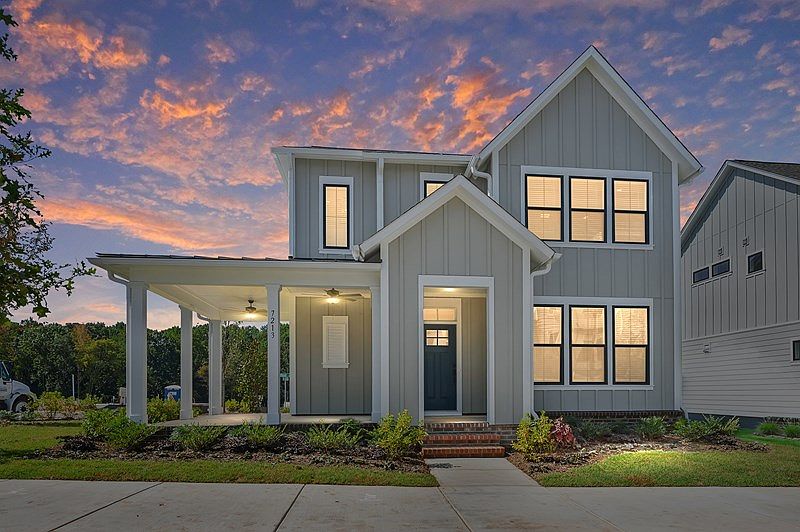A 4-bedroom residence that effortlessly blends spacious, light-filled interiors with inviting outdoor areas. Step onto the charming wraparound front porch, which overlooks a quaint neighborhood park, and enter a home designed for ease and elegance. Inside, enjoy open sight lines and seamless flow through the gourmet kitchen, dining area, and expansive family room—ideal for entertaining guests or enjoying everyday life. The sunlit study offers a peaceful workspace with views of the covered rear porch and surrounding scenery.The chef-inspired kitchen features professional-grade appliances, a sleek stainless vent hood, designer cabinetry, and quartz countertops—a dream space for cooking and hosting. Upstairs, discover three generously sized junior bedrooms, each ready to reflect individual style and personality. The crown jewel of the upper level is the owner’s retreat—a tranquil, light-filled sanctuary complete with a spa-like bath and high-end finishes.
Under contract-no show
Special offer
$649,472
3016 Bloom St, Charlotte, NC 28278
4beds
2,329sqft
Single Family Residence
Built in 2025
0.12 Acres Lot
$-- Zestimate®
$279/sqft
$198/mo HOA
What's special
Wraparound front porchHigh-end finishesGourmet kitchenSpacious light-filled interiorsQuaint neighborhood parkSpa-like bathProfessional-grade appliances
Call: (864) 763-6545
- 74 days |
- 106 |
- 1 |
Zillow last checked: 7 hours ago
Listing updated: October 01, 2025 at 08:07am
Listing Provided by:
Jenny Miller jmiller@dwhomes.com,
David Weekley Homes
Source: Canopy MLS as distributed by MLS GRID,MLS#: 4285477
Travel times
Schedule tour
Select your preferred tour type — either in-person or real-time video tour — then discuss available options with the builder representative you're connected with.
Facts & features
Interior
Bedrooms & bathrooms
- Bedrooms: 4
- Bathrooms: 3
- Full bathrooms: 2
- 1/2 bathrooms: 1
Primary bedroom
- Level: Upper
Bedroom s
- Level: Upper
Bedroom s
- Level: Upper
Bedroom s
- Level: Upper
Bathroom half
- Level: Main
Bathroom full
- Level: Upper
Bathroom full
- Level: Upper
Dining area
- Level: Main
Family room
- Level: Main
Kitchen
- Level: Main
Laundry
- Level: Upper
Loft
- Level: Upper
Study
- Level: Main
Heating
- Electric
Cooling
- Electric
Appliances
- Included: Dishwasher, Electric Cooktop, Exhaust Hood, Microwave, Wall Oven
- Laundry: Laundry Room, Upper Level
Features
- Soaking Tub, Kitchen Island, Open Floorplan, Pantry, Walk-In Closet(s), Walk-In Pantry
- Flooring: Carpet, Tile, Vinyl
- Has basement: No
Interior area
- Total structure area: 2,329
- Total interior livable area: 2,329 sqft
- Finished area above ground: 2,329
- Finished area below ground: 0
Property
Parking
- Total spaces: 2
- Parking features: Driveway, Attached Garage, Garage Door Opener, Garage Faces Rear, Garage on Main Level
- Attached garage spaces: 2
- Has uncovered spaces: Yes
- Details: Two car rear load garage
Features
- Levels: Two
- Stories: 2
- Patio & porch: Covered, Front Porch, Rear Porch, Wrap Around
- Pool features: Community
Lot
- Size: 0.12 Acres
- Features: Corner Lot
Details
- Parcel number: 11320308
- Zoning: MUDD-O
- Special conditions: Standard
Construction
Type & style
- Home type: SingleFamily
- Property subtype: Single Family Residence
Materials
- Fiber Cement
- Foundation: Slab
- Roof: Shingle
Condition
- New construction: Yes
- Year built: 2025
Details
- Builder model: Benwick
- Builder name: David Weekley Homes
Utilities & green energy
- Sewer: Public Sewer
- Water: City
- Utilities for property: Cable Connected
Green energy
- Construction elements: Advanced Framing
Community & HOA
Community
- Features: Clubhouse, Dog Park, Lake Access, Playground, Recreation Area, Walking Trails
- Subdivision: The River District - Pioneer Collection
HOA
- Has HOA: Yes
- HOA fee: $198 monthly
- HOA name: First Service Residential
- HOA phone: 855-546-9462
Location
- Region: Charlotte
Financial & listing details
- Price per square foot: $279/sqft
- Tax assessed value: $100,000
- Date on market: 7/25/2025
- Cumulative days on market: 21 days
- Listing terms: Cash,Conventional,FHA,VA Loan
- Road surface type: Concrete, Paved
About the community
PoolPlaygroundPondPark+ 4 more
David Weekley Homes is now selling new homes, ranging in size from approximately 1,900 to 2,400 square feet of living space, in The River District - Pioneer Collection! This master-planned community on the east bank of the Catawba River in Charlotte, NC, features a variety of floor plans designed to fit your family's lifestyle. In The River District, you can bask in the serenity and scenery of community parks, preserved shoreline, open space and more at the foot of your doorstep. Enjoy the best in Design, Choice and Service in this vibrant Charlotte community, in addition to:Sustainable farm; Future resident pool, clubhouse and playground; Walking and biking trails and trailheads; Parks, dog park and greenways; Blueway connection; Preserved forest; Farmers market; Nearby shopping, dining and entertainment; Proximity to Charlotte Douglas International Airport; Students attend highly regarded Charlotte-Mecklenburg Schools
Enjoy up to $20,000 to use your way
Enjoy up to $20,000 to use your way. Offer valid September, 30, 2025 to November, 1, 2025.Source: David Weekley Homes

