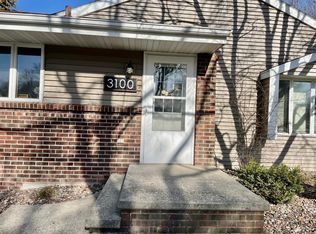Sold
$267,600
3016 E Canary St, Appleton, WI 54915
3beds
2,020sqft
Single Family Residence
Built in 1983
0.32 Acres Lot
$281,800 Zestimate®
$132/sqft
$2,071 Estimated rent
Home value
$281,800
$251,000 - $318,000
$2,071/mo
Zestimate® history
Loading...
Owner options
Explore your selling options
What's special
Available for your consideration is this contemporary quad home that offers the perfect blend of comfort, style, and convenience. Beautiful curb appeal, adorned with numerous perennials, is located close to amenities yet nestled in an established neighborhood. This property boasts 4 floors, providing ample space for any occupants and guests. The new owners will fall in love with the sunroom with vaulted ceiling and 2 patio doors that each lead to their own deck. The backyard is fully fenced and includes the hot tub as well. The pool has not been used in years and needs work. Some updates have been recently done to the interior of the home including fresh paint and new flooring! Family room in lower level offers a wet bar. The basement would be great for additional storage!
Zillow last checked: 8 hours ago
Listing updated: July 10, 2024 at 03:13am
Listed by:
Rachel Mizgalski 715-347-8571,
EXP Realty LLC
Bought with:
Amy Sunke
Empower Real Estate, Inc.
Source: RANW,MLS#: 50292767
Facts & features
Interior
Bedrooms & bathrooms
- Bedrooms: 3
- Bathrooms: 2
- Full bathrooms: 2
Bedroom 1
- Level: Upper
- Dimensions: 12x17
Bedroom 2
- Level: Upper
- Dimensions: 11x11
Bedroom 3
- Level: Upper
- Dimensions: 10x13
Dining room
- Level: Main
- Dimensions: 11x11
Family room
- Level: Lower
- Dimensions: 18x20
Kitchen
- Level: Main
- Dimensions: 10x11
Living room
- Level: Main
- Dimensions: 14x17
Other
- Description: 4 Season Room
- Level: Main
- Dimensions: 14x14
Other
- Description: Other
- Level: Lower
- Dimensions: 18x25
Heating
- Forced Air
Cooling
- Forced Air, Central Air
Appliances
- Included: Dishwasher, Disposal, Dryer, Microwave, Range, Refrigerator, Washer
Features
- At Least 1 Bathtub, High Speed Internet, Pantry
- Basement: Full,Partially Finished,Walk-Out Access,Partial Fin. Contiguous
- Has fireplace: No
- Fireplace features: None
Interior area
- Total interior livable area: 2,020 sqft
- Finished area above ground: 1,607
- Finished area below ground: 413
Property
Parking
- Total spaces: 2
- Parking features: Attached, Basement
- Attached garage spaces: 2
Features
- Patio & porch: Deck, Patio
- Has spa: Yes
- Spa features: Hot Tub
- Fencing: Fenced
Lot
- Size: 0.32 Acres
Details
- Parcel number: 314601700
- Zoning: Residential
- Special conditions: Arms Length
Construction
Type & style
- Home type: SingleFamily
- Architectural style: Contemporary
- Property subtype: Single Family Residence
Materials
- Vinyl Siding
- Foundation: Poured Concrete
Condition
- New construction: No
- Year built: 1983
Utilities & green energy
- Sewer: Public Sewer
- Water: Public
Community & neighborhood
Location
- Region: Appleton
- Subdivision: Rolling Meadows
Price history
| Date | Event | Price |
|---|---|---|
| 7/10/2024 | Pending sale | $229,900-14.1%$114/sqft |
Source: RANW #50292767 | ||
| 7/8/2024 | Sold | $267,600+16.4%$132/sqft |
Source: RANW #50292767 | ||
| 6/14/2024 | Contingent | $229,900$114/sqft |
Source: | ||
| 6/12/2024 | Listed for sale | $229,900+45.5%$114/sqft |
Source: RANW #50292767 | ||
| 10/31/2009 | Sold | $158,000$78/sqft |
Source: RANW #10906261 | ||
Public tax history
| Year | Property taxes | Tax assessment |
|---|---|---|
| 2024 | $4,387 -4.8% | $300,600 |
| 2023 | $4,607 +12.8% | $300,600 +51.4% |
| 2022 | $4,086 -0.4% | $198,600 |
Find assessor info on the county website
Neighborhood: 54915
Nearby schools
GreatSchools rating
- 6/10Johnston Elementary SchoolGrades: PK-6Distance: 0.2 mi
- 2/10Madison Middle SchoolGrades: 7-8Distance: 1.7 mi
- 5/10East High SchoolGrades: 9-12Distance: 0.8 mi
Schools provided by the listing agent
- Elementary: Johnston
- Middle: Madison
- High: Appleton East
Source: RANW. This data may not be complete. We recommend contacting the local school district to confirm school assignments for this home.

Get pre-qualified for a loan
At Zillow Home Loans, we can pre-qualify you in as little as 5 minutes with no impact to your credit score.An equal housing lender. NMLS #10287.
