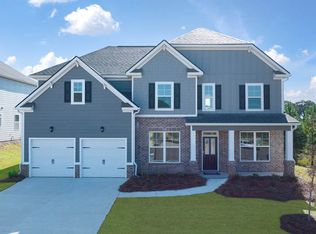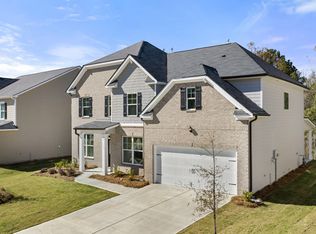Closed
$280,000
3016 Feldwood Ct, Locust Grove, GA 30248
4beds
2,281sqft
Single Family Residence
Built in 2019
6,534 Square Feet Lot
$271,800 Zestimate®
$123/sqft
$2,438 Estimated rent
Home value
$271,800
$245,000 - $304,000
$2,438/mo
Zestimate® history
Loading...
Owner options
Explore your selling options
What's special
This all electric Capshaw resale is just 6 years old! It is a 4 bedroom, 2.5 bath home finished in classic style! Matching cabinets and solid counters in the kitchen and baths. There is a tiled backsplash in the kitchen as well as a custom tile tub surround in the primary bath. The natural light the home offers is amazing. The kitchen has more than enough countertop, cabinet, & storage space. Your corner brick fireplace sets off the living area just right, plus you have a separate dining room! Upstairs are the bedrooms, full baths, and laundry. The large, primary bedroom is complete with a walk in closet and vaulted ceiling. The bath has a nice soaking tub, double vanities, separate shower, and a water closet. This is a very open and airy floor plan. You'll just love it!! This wonderful home is just minutes to Tanger Outlets, I75, & close to just about everything you may need or want! To help visualize this home's floorplan and to highlight it's potential, virtual furnishings may have been added to photos found in this listing.
Zillow last checked: 8 hours ago
Listing updated: February 04, 2025 at 12:30pm
Listed by:
Debra Stegall 770-265-0263,
Connect One Realty Group LLC
Bought with:
, 311921
Compass
Source: GAMLS,MLS#: 10377887
Facts & features
Interior
Bedrooms & bathrooms
- Bedrooms: 4
- Bathrooms: 3
- Full bathrooms: 2
- 1/2 bathrooms: 1
Dining room
- Features: Separate Room
Kitchen
- Features: Breakfast Bar, Kitchen Island, Solid Surface Counters
Heating
- Central, Electric
Cooling
- Ceiling Fan(s), Central Air
Appliances
- Included: Dishwasher, Electric Water Heater, Microwave, Oven/Range (Combo), Refrigerator, Stainless Steel Appliance(s)
- Laundry: Upper Level
Features
- Double Vanity, Separate Shower, Soaking Tub, Tile Bath, Tray Ceiling(s), Walk-In Closet(s)
- Flooring: Sustainable
- Basement: None
- Attic: Pull Down Stairs
- Number of fireplaces: 1
- Fireplace features: Living Room, Masonry
Interior area
- Total structure area: 2,281
- Total interior livable area: 2,281 sqft
- Finished area above ground: 2,281
- Finished area below ground: 0
Property
Parking
- Total spaces: 2
- Parking features: Attached, Garage
- Has attached garage: Yes
Features
- Levels: Two
- Stories: 2
- Patio & porch: Patio
Lot
- Size: 6,534 sqft
- Features: Level
Details
- Parcel number: 131A01246000
- Special conditions: As Is,Covenants/Restrictions,Investor Owned,No Disclosure
Construction
Type & style
- Home type: SingleFamily
- Architectural style: Brick Front,Craftsman
- Property subtype: Single Family Residence
Materials
- Concrete
- Foundation: Slab
- Roof: Composition
Condition
- Resale
- New construction: No
- Year built: 2019
Utilities & green energy
- Sewer: Public Sewer
- Water: Public
- Utilities for property: Sewer Connected
Community & neighborhood
Community
- Community features: Gated, Playground, Sidewalks
Location
- Region: Locust Grove
- Subdivision: Grove Village
HOA & financial
HOA
- Has HOA: Yes
- HOA fee: $400 annually
- Services included: Facilities Fee, Management Fee
Other
Other facts
- Listing agreement: Exclusive Right To Sell
- Listing terms: Cash,Conventional,FHA,USDA Loan,VA Loan
Price history
| Date | Event | Price |
|---|---|---|
| 2/3/2025 | Sold | $280,000-1.7%$123/sqft |
Source: | ||
| 1/3/2025 | Pending sale | $284,900$125/sqft |
Source: | ||
| 12/20/2024 | Price change | $284,900-3.4%$125/sqft |
Source: | ||
| 12/10/2024 | Price change | $294,900-3.3%$129/sqft |
Source: | ||
| 11/22/2024 | Price change | $304,900-3.2%$134/sqft |
Source: | ||
Public tax history
| Year | Property taxes | Tax assessment |
|---|---|---|
| 2024 | $4,562 +47.4% | $129,480 +53.4% |
| 2023 | $3,095 -0.6% | $84,400 |
| 2022 | $3,115 +18.2% | $84,400 |
Find assessor info on the county website
Neighborhood: 30248
Nearby schools
GreatSchools rating
- 5/10Locust Grove Elementary SchoolGrades: PK-5Distance: 1.5 mi
- 5/10Locust Grove Middle SchoolGrades: 6-8Distance: 3.6 mi
- 3/10Locust Grove High SchoolGrades: 9-12Distance: 4 mi
Schools provided by the listing agent
- Elementary: Locust Grove
- Middle: Locust Grove
- High: Locust Grove
Source: GAMLS. This data may not be complete. We recommend contacting the local school district to confirm school assignments for this home.
Get a cash offer in 3 minutes
Find out how much your home could sell for in as little as 3 minutes with a no-obligation cash offer.
Estimated market value
$271,800
Get a cash offer in 3 minutes
Find out how much your home could sell for in as little as 3 minutes with a no-obligation cash offer.
Estimated market value
$271,800

