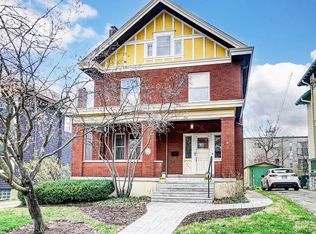Welcome to our spacious three-story, 3,624 sq. ft. home in the heart of Cincinnati, Ohio! Located in a vibrant district filled with top-rated restaurants, shopping, nightlife, and must-see attractions, this retreat is perfect for families, groups, and business travelers.
Prime Location:
8-minute Uber to Cincinnati Zoo & Botanical Garden
10 minutes to the famous Newport Aquarium
Ask About Special Discounts!
Spacious & Comfortable Stay
6 Bedrooms, 2.5 Baths Sleeps 12 guests
Perfect for family vacations, business trips & weekend escapes
Fully stocked kitchen, cozy living areas & stylish decor
Bedroom Setup
2nd Floor: 2 King beds + 1 Queen bed & Workspace
3rd Floor: 1 King bed + 2 Queen beds
Living & Entertainment
Spacious Living Room: Perfect for TV, reading & relaxation
Fully Equipped Kitchen: Stove, dishwasher, Keurig, blender
Complimentary Coffee & Essentials: Shampoo, conditioner, body wash
High-Speed WiFi & Roku TV for seamless streaming
Outdoor Retreat
Private Fenced Backyard: Propane grill, fire pit & string-lit patio
Free Street Parking for added convenience
Near Cincinnati's Top Attractions
Downtown Cincinnati 4 miles
Paycor Stadium 4.3 miles
Eden Park & Krohn Conservatory 1.7 miles
Cincinnati Art Museum 2.5 miles
Newport Aquarium 5 miles
Breakout Games & Bowling 1-2.5 miles
Book Your Stay & Experience the Best of Cincinnati!
Owner pays water gas and electric and internet
House for rent
Accepts Zillow applications
$6,500/mo
3016 Hackberry St, Cincinnati, OH 45206
6beds
3,600sqft
Price may not include required fees and charges.
Single family residence
Available now
No pets
Central air
Shared laundry
Off street parking
Forced air
What's special
Fire pitPropane grillStylish decorSpacious three-storyPrivate fenced backyardString-lit patioFully stocked kitchen
- 9 days
- on Zillow |
- -- |
- -- |
Travel times
Facts & features
Interior
Bedrooms & bathrooms
- Bedrooms: 6
- Bathrooms: 3
- Full bathrooms: 2
- 1/2 bathrooms: 1
Heating
- Forced Air
Cooling
- Central Air
Appliances
- Laundry: Shared
Features
- Furnished: Yes
Interior area
- Total interior livable area: 3,600 sqft
Property
Parking
- Parking features: Off Street
- Details: Contact manager
Features
- Exterior features: Electricity included in rent, Gas included in rent, Heating system: Forced Air, Internet included in rent, Water included in rent
Details
- Parcel number: 0550006010800
Construction
Type & style
- Home type: SingleFamily
- Property subtype: Single Family Residence
Utilities & green energy
- Utilities for property: Electricity, Gas, Internet, Water
Community & HOA
Location
- Region: Cincinnati
Financial & listing details
- Lease term: 1 Month
Price history
| Date | Event | Price |
|---|---|---|
| 8/15/2025 | Listed for rent | $6,500$2/sqft |
Source: Zillow Rentals | ||
| 8/3/2025 | Listing removed | $6,500$2/sqft |
Source: Zillow Rentals | ||
| 7/21/2025 | Price change | $6,500-13.3%$2/sqft |
Source: Zillow Rentals | ||
| 5/13/2025 | Listed for rent | $7,500-21.1%$2/sqft |
Source: Zillow Rentals | ||
| 5/1/2025 | Listing removed | $9,500$3/sqft |
Source: Zillow Rentals | ||
![[object Object]](https://photos.zillowstatic.com/fp/1306e2e4c1476bfea9159eec2cb861ca-p_i.jpg)
