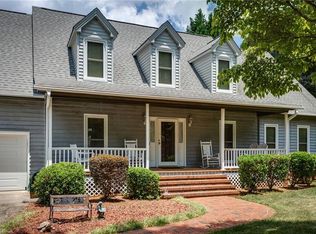Sold for $455,000 on 08/11/25
$455,000
3016 Havasu Way, High Point, NC 27265
5beds
3,617sqft
Stick/Site Built, Residential, Single Family Residence
Built in 1992
0.37 Acres Lot
$459,100 Zestimate®
$--/sqft
$2,899 Estimated rent
Home value
$459,100
$422,000 - $500,000
$2,899/mo
Zestimate® history
Loading...
Owner options
Explore your selling options
What's special
This charming 5-bedroom, 3.1-bathroom home in the Tecumseh neighborhood offers a blend of comfort and functionality. The spacious layout features hardwood floors, a cozy wood-burning fireplace with a gas starter, and ceiling fans in some of the bedrooms for added comfort. The kitchen boasts a walk-in pantry and a gas range, perfect for culinary enthusiasts. Step outside to enjoy the screened-in porch, fenced-in backyard, and a convenient outdoor shed for additional storage. Recent updates include new light fixtures throughout the home. Located in a peaceful neighborhood with easy access to local amenities.
Zillow last checked: 8 hours ago
Listing updated: August 13, 2025 at 10:21am
Listed by:
James Kirchner 828-768-5763,
Mark Spain Real Estate
Bought with:
Jacob Pritchett, 342197
Karen Bolyard Real Estate Group Brokered by eXp Realty
Source: Triad MLS,MLS#: 1183676 Originating MLS: Greensboro
Originating MLS: Greensboro
Facts & features
Interior
Bedrooms & bathrooms
- Bedrooms: 5
- Bathrooms: 4
- Full bathrooms: 3
- 1/2 bathrooms: 1
- Main level bathrooms: 1
Primary bedroom
- Level: Second
- Dimensions: 11.42 x 19.08
Bedroom 2
- Level: Second
- Dimensions: 12.25 x 9.42
Bedroom 3
- Level: Second
- Dimensions: 11.33 x 14.25
Bedroom 4
- Level: Second
- Dimensions: 12.17 x 12.17
Bedroom 5
- Level: Basement
- Dimensions: 11.42 x 15
Dining room
- Level: Main
- Dimensions: 15.42 x 11.25
Kitchen
- Level: Main
- Dimensions: 11.25 x 13.33
Laundry
- Level: Main
- Dimensions: 6.58 x 6.75
Living room
- Level: Main
- Dimensions: 20.17 x 12.17
Living room
- Level: Basement
- Dimensions: 21.67 x 13.08
Office
- Level: Main
- Dimensions: 11.42 x 15
Other
- Level: Second
- Dimensions: 21 x 12.67
Other
- Level: Main
- Dimensions: 6.08 x 6.58
Heating
- Forced Air, Natural Gas
Cooling
- Central Air
Appliances
- Included: Gas Water Heater
Features
- Basement: Finished, Basement
- Number of fireplaces: 1
- Fireplace features: Living Room
Interior area
- Total structure area: 3,617
- Total interior livable area: 3,617 sqft
- Finished area above ground: 2,889
- Finished area below ground: 728
Property
Parking
- Total spaces: 2
- Parking features: Garage, Attached
- Attached garage spaces: 2
Features
- Levels: Two
- Stories: 2
- Pool features: None
Lot
- Size: 0.37 Acres
- Dimensions: 107 x 150 x 106 x 152
Details
- Parcel number: 0207912
- Zoning: RS-12
- Special conditions: Owner Sale
Construction
Type & style
- Home type: SingleFamily
- Property subtype: Stick/Site Built, Residential, Single Family Residence
Materials
- Brick
Condition
- Year built: 1992
Utilities & green energy
- Sewer: Public Sewer
- Water: Public
Community & neighborhood
Location
- Region: High Point
- Subdivision: Tecumseh
Other
Other facts
- Listing agreement: Exclusive Right To Sell
Price history
| Date | Event | Price |
|---|---|---|
| 8/11/2025 | Sold | $455,000-2.2% |
Source: | ||
| 7/19/2025 | Pending sale | $465,000 |
Source: | ||
| 7/14/2025 | Price change | $465,000-4.1% |
Source: | ||
| 6/11/2025 | Listed for sale | $485,000+51.6% |
Source: | ||
| 1/18/2019 | Sold | $320,000-2.7% |
Source: | ||
Public tax history
| Year | Property taxes | Tax assessment |
|---|---|---|
| 2025 | $4,587 | $332,900 |
| 2024 | $4,587 +2.2% | $332,900 |
| 2023 | $4,487 | $332,900 |
Find assessor info on the county website
Neighborhood: 27265
Nearby schools
GreatSchools rating
- 8/10Southwest Elementary SchoolGrades: K-5Distance: 1 mi
- 4/10Laurin Welborn MiddleGrades: 6-8Distance: 3.5 mi
- 6/10T Wingate Andrews High SchoolGrades: 9-12Distance: 3.2 mi
Get a cash offer in 3 minutes
Find out how much your home could sell for in as little as 3 minutes with a no-obligation cash offer.
Estimated market value
$459,100
Get a cash offer in 3 minutes
Find out how much your home could sell for in as little as 3 minutes with a no-obligation cash offer.
Estimated market value
$459,100
