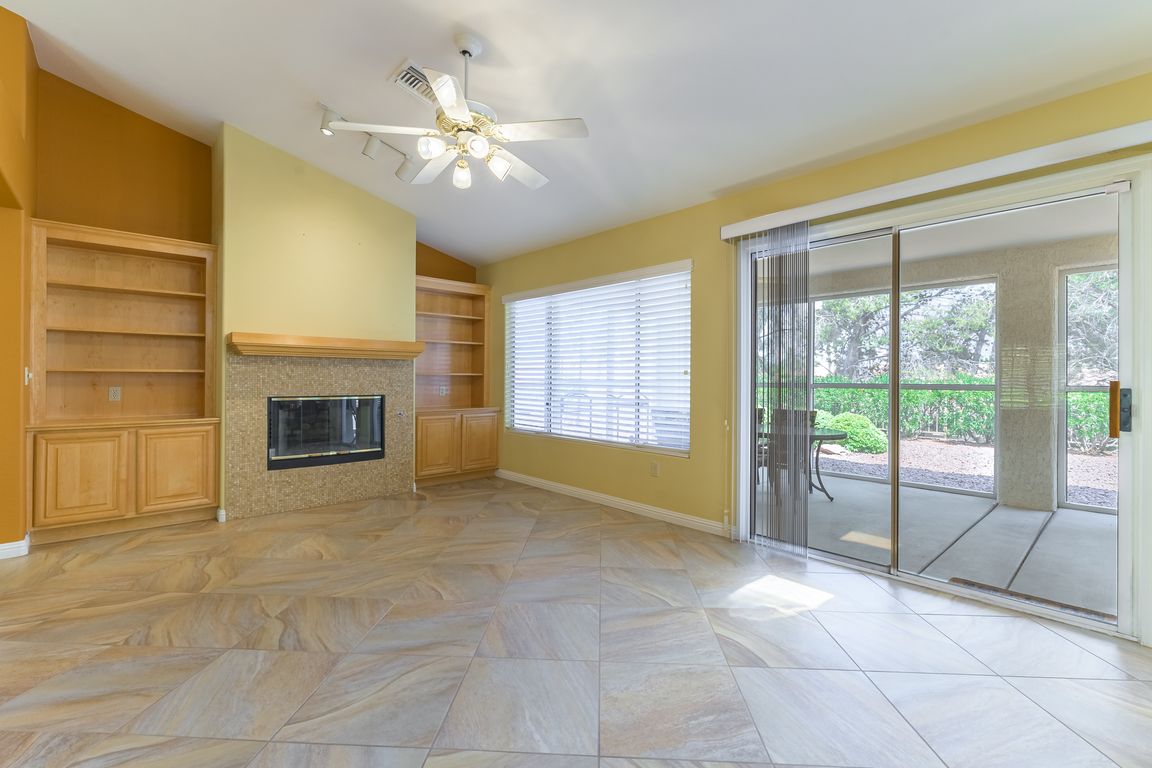
ActivePrice cut: $19.4K (8/25)
$524,500
2beds
1,804sqft
3016 Lotus Hill Dr, Las Vegas, NV 89134
2beds
1,804sqft
Single family residence
Built in 1992
8,712 sqft
2 Attached garage spaces
$291 price/sqft
$207 monthly HOA fee
What's special
Desert landscapingOffice or guest spaceFacing eastBuilt-in ovenLarge screened-in porchSpacious bedroomsCozy gas fireplace
Discover the ultimate in active 55+ living in the heart of Sun City Summerlin! This expanded 1,808 sq ft Silverton home offers 2 spacious bedrooms plus a versatile 3rd room—perfect as an office or guest space. Enjoy 1 full bath and a 3/4 bath, a bright Nevada room with built-in shelves ...
- 47 days
- on Zillow |
- 882 |
- 7 |
Source: LVR,MLS#: 2701338 Originating MLS: Greater Las Vegas Association of Realtors Inc
Originating MLS: Greater Las Vegas Association of Realtors Inc
Travel times
Family Room
Kitchen
Primary Bedroom
Zillow last checked: 7 hours ago
Listing updated: August 24, 2025 at 05:16pm
Listed by:
Michelle Halberg S.0194470 702-994-6234,
Blue Diamond Realty LLC
Source: LVR,MLS#: 2701338 Originating MLS: Greater Las Vegas Association of Realtors Inc
Originating MLS: Greater Las Vegas Association of Realtors Inc
Facts & features
Interior
Bedrooms & bathrooms
- Bedrooms: 2
- Bathrooms: 2
- Full bathrooms: 1
- 3/4 bathrooms: 1
Primary bedroom
- Description: Ceiling Fan,Ceiling Light,Closet,Downstairs,Walk-In Closet(s)
- Dimensions: 14x15
Bedroom 2
- Description: Ceiling Fan,Ceiling Light,Closet
- Dimensions: 10x11
Den
- Description: Built-Ins,Ceiling Fan,Ceiling Light
- Dimensions: 12x19
Kitchen
- Description: Granite Countertops,Tile Flooring
Living room
- Description: Entry Foyer,Formal
- Dimensions: 19x23
Heating
- Central, Gas
Cooling
- Central Air, Electric
Appliances
- Included: Built-In Electric Oven, Dryer, Gas Cooktop, Disposal, Microwave, Refrigerator, Washer
- Laundry: Gas Dryer Hookup, In Garage, Main Level
Features
- Bedroom on Main Level, Ceiling Fan(s), Primary Downstairs, Window Treatments
- Flooring: Carpet, Ceramic Tile
- Windows: Blinds, Double Pane Windows, Plantation Shutters
- Number of fireplaces: 1
- Fireplace features: Gas, Great Room
Interior area
- Total structure area: 1,804
- Total interior livable area: 1,804 sqft
Video & virtual tour
Property
Parking
- Total spaces: 2
- Parking features: Attached, Garage, Inside Entrance, Private, Shelves
- Attached garage spaces: 2
Features
- Stories: 1
- Patio & porch: Covered, Enclosed, Patio, Porch
- Exterior features: Porch, Patio, Private Yard
- Pool features: Association, Community
- Fencing: Partial,Wrought Iron
- Has view: Yes
- View description: Mountain(s)
Lot
- Size: 8,712 Square Feet
- Features: Desert Landscaping, Landscaped, < 1/4 Acre
Details
- Parcel number: 13818510041
- Zoning description: Single Family
- Horse amenities: None
Construction
Type & style
- Home type: SingleFamily
- Architectural style: One Story
- Property subtype: Single Family Residence
Materials
- Drywall
- Roof: Tile
Condition
- Resale
- Year built: 1992
Utilities & green energy
- Electric: Photovoltaics None
- Sewer: Public Sewer
- Water: Public
- Utilities for property: Underground Utilities
Green energy
- Energy efficient items: Windows
Community & HOA
Community
- Features: Pool
- Senior community: Yes
- Subdivision: Sun City Las Vegas
HOA
- Has HOA: Yes
- Amenities included: Fitness Center, Golf Course, Indoor Pool, Pickleball, Pool, Racquetball, Spa/Hot Tub, Tennis Court(s)
- Services included: Recreation Facilities
- HOA fee: $207 monthly
- HOA name: Sun City Summerlin
- HOA phone: 702-966-1400
Location
- Region: Las Vegas
Financial & listing details
- Price per square foot: $291/sqft
- Tax assessed value: $303,200
- Annual tax amount: $2,494
- Date on market: 7/15/2025
- Listing agreement: Exclusive Right To Sell
- Listing terms: Cash,Conventional,FHA,VA Loan