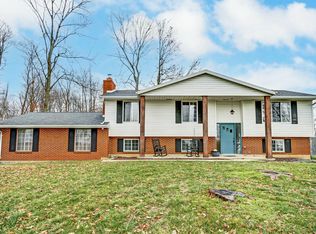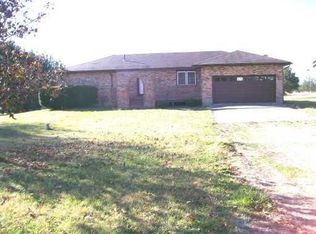Sold for $209,900
$209,900
3016 Old Springfield Rd, Springfield, OH 45502
3beds
1,304sqft
Single Family Residence
Built in 1900
2.18 Acres Lot
$215,600 Zestimate®
$161/sqft
$1,424 Estimated rent
Home value
$215,600
$153,000 - $306,000
$1,424/mo
Zestimate® history
Loading...
Owner options
Explore your selling options
What's special
Nestled on 2.18 acres of peaceful countryside, this charming vintage farmhouse offers a delightful retreat from the hustle and bustle. With original hardwood floors and a classic front and back porch, this two-story, three-bedroom, one-bath home exudes character and rustic charm. The property also includes a spacious 24 x 30 detached garage, perfect for storage or a workshop. If you’re looking for a serene country setting with room to breathe, this home on a generous lot is a must-see.
Zillow last checked: 8 hours ago
Listing updated: September 20, 2024 at 04:24am
Listed by:
Andrew Gaydosh (866)212-4991,
eXp Realty
Bought with:
Zachary Graham, 2018002175
Realistar
Source: DABR MLS,MLS#: 917691 Originating MLS: Dayton Area Board of REALTORS
Originating MLS: Dayton Area Board of REALTORS
Facts & features
Interior
Bedrooms & bathrooms
- Bedrooms: 3
- Bathrooms: 1
- Full bathrooms: 1
- Main level bathrooms: 1
Primary bedroom
- Level: Main
- Dimensions: 15 x 9
Bedroom
- Level: Second
- Dimensions: 15 x 12
Bedroom
- Level: Second
- Dimensions: 15 x 9
Dining room
- Level: Main
- Dimensions: 11 x 16
Kitchen
- Level: Main
- Dimensions: 13 x 12
Living room
- Level: Main
- Dimensions: 15 x 15
Heating
- Forced Air, Natural Gas
Cooling
- Central Air
Appliances
- Included: Built-In Oven, Range, Gas Water Heater
Features
- Ceiling Fan(s), Pantry
- Windows: Double Hung
- Basement: Full,Unfinished
Interior area
- Total structure area: 1,304
- Total interior livable area: 1,304 sqft
Property
Parking
- Total spaces: 2
- Parking features: Detached, Garage, Two Car Garage
- Garage spaces: 2
Features
- Levels: Two
- Stories: 2
- Patio & porch: Deck, Porch
- Exterior features: Deck, Pool, Porch
- Pool features: Above Ground
Lot
- Size: 2.18 Acres
- Dimensions: 2.180
Details
- Parcel number: 0801200018000054
- Zoning: Residential
- Zoning description: Residential
Construction
Type & style
- Home type: SingleFamily
- Architectural style: Traditional
- Property subtype: Single Family Residence
Materials
- Frame, Vinyl Siding
- Foundation: Cellar
Condition
- Year built: 1900
Utilities & green energy
- Sewer: Septic Tank
- Water: Well
- Utilities for property: Natural Gas Available, Septic Available, Water Available, Cable Available
Community & neighborhood
Security
- Security features: Smoke Detector(s)
Location
- Region: Springfield
Other
Other facts
- Listing terms: Conventional,FHA,VA Loan
Price history
| Date | Event | Price |
|---|---|---|
| 9/19/2024 | Sold | $209,900$161/sqft |
Source: | ||
| 8/16/2024 | Pending sale | $209,900$161/sqft |
Source: DABR MLS #917691 Report a problem | ||
| 8/15/2024 | Listed for sale | $209,900+109.9%$161/sqft |
Source: DABR MLS #917691 Report a problem | ||
| 2/23/2017 | Sold | $100,000-9%$77/sqft |
Source: Public Record Report a problem | ||
| 12/19/2016 | Pending sale | $109,900$84/sqft |
Source: RE/MAX Leading Edge #378520 Report a problem | ||
Public tax history
| Year | Property taxes | Tax assessment |
|---|---|---|
| 2024 | $2,040 +3.2% | $47,650 |
| 2023 | $1,976 +3.5% | $47,650 |
| 2022 | $1,910 +22.1% | $47,650 +37.6% |
Find assessor info on the county website
Neighborhood: 45502
Nearby schools
GreatSchools rating
- 5/10Miami View Elementary SchoolGrades: PK-6Distance: 6.4 mi
- 6/10Southeastern Jr. High SchoolGrades: 7-8Distance: 6.9 mi
- 6/10Southeastern Sr. High SchoolGrades: 9-12Distance: 6.9 mi
Schools provided by the listing agent
- District: Southeastern
Source: DABR MLS. This data may not be complete. We recommend contacting the local school district to confirm school assignments for this home.
Get pre-qualified for a loan
At Zillow Home Loans, we can pre-qualify you in as little as 5 minutes with no impact to your credit score.An equal housing lender. NMLS #10287.
Sell with ease on Zillow
Get a Zillow Showcase℠ listing at no additional cost and you could sell for —faster.
$215,600
2% more+$4,312
With Zillow Showcase(estimated)$219,912

