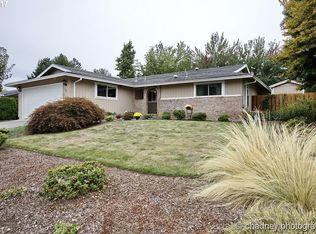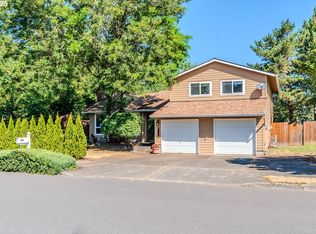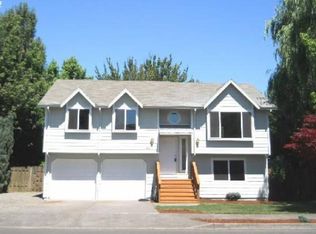Sold
$387,000
3016 SE 3rd St, Gresham, OR 97080
3beds
1,396sqft
Residential, Single Family Residence
Built in 1978
7,405.2 Square Feet Lot
$387,500 Zestimate®
$277/sqft
$2,570 Estimated rent
Home value
$387,500
$360,000 - $415,000
$2,570/mo
Zestimate® history
Loading...
Owner options
Explore your selling options
What's special
Powell Valley Cosmetic Fixer – Big Potential in a Prime Location! Opportunity knocks! This one-level home in desirable Powell Valley offers a spacious layout and great bones—ready for your personal touches. The open living and family rooms feature easy-care laminate flooring, built-ins, and a cozy gas fireplace. The kitchen includes a breakfast bar, gas range. Sliding doors lead to a large patio and fully fenced backyard—perfect for entertaining or gardening. Three bedrooms and two full baths offer flexibility for all lifestyles. The two-car garage and additional off-street parking add convenience. Located close to public transit, parks, and shopping, this home is your chance to build equity in a sought-after neighborhood. Bring your vision and make it shine!
Zillow last checked: 8 hours ago
Listing updated: August 09, 2025 at 04:42am
Listed by:
Michelle Maida neportland@johnlscott.com,
John L. Scott Portland Central,
Barbara Osborne 503-313-6677,
John L. Scott Portland Central
Bought with:
Patti Gage, 790400014
Berkshire Hathaway HomeServices NW Real Estate
Source: RMLS (OR),MLS#: 660824296
Facts & features
Interior
Bedrooms & bathrooms
- Bedrooms: 3
- Bathrooms: 2
- Full bathrooms: 2
- Main level bathrooms: 2
Primary bedroom
- Features: Bathroom, Wallto Wall Carpet
- Level: Main
- Area: 144
- Dimensions: 12 x 12
Bedroom 2
- Features: Wallto Wall Carpet
- Level: Main
- Area: 121
- Dimensions: 11 x 11
Bedroom 3
- Features: Wallto Wall Carpet
- Level: Main
- Area: 99
- Dimensions: 11 x 9
Dining room
- Level: Main
- Area: 110
- Dimensions: 11 x 10
Family room
- Features: Builtin Features, Fireplace
- Level: Main
- Area: 209
- Dimensions: 19 x 11
Kitchen
- Level: Main
- Area: 81
- Width: 9
Living room
- Level: Main
- Area: 160
- Dimensions: 16 x 10
Heating
- Forced Air, Fireplace(s)
Cooling
- Central Air
Appliances
- Included: Dishwasher, Free-Standing Gas Range, Gas Water Heater
Features
- Built-in Features, Bathroom
- Flooring: Laminate, Wall to Wall Carpet
- Basement: Crawl Space
- Number of fireplaces: 1
- Fireplace features: Gas
Interior area
- Total structure area: 1,396
- Total interior livable area: 1,396 sqft
Property
Parking
- Total spaces: 2
- Parking features: Driveway, Attached
- Attached garage spaces: 2
- Has uncovered spaces: Yes
Accessibility
- Accessibility features: One Level, Accessibility
Features
- Stories: 1
Lot
- Size: 7,405 sqft
- Features: Level, SqFt 7000 to 9999
Details
- Additional structures: ToolShed
- Parcel number: R271957
Construction
Type & style
- Home type: SingleFamily
- Architectural style: Ranch
- Property subtype: Residential, Single Family Residence
Materials
- Vinyl Siding
- Roof: Composition
Condition
- Resale
- New construction: No
- Year built: 1978
Utilities & green energy
- Gas: Gas
- Sewer: Public Sewer
- Water: Public
Community & neighborhood
Location
- Region: Gresham
- Subdivision: Powell Valley
Other
Other facts
- Listing terms: Cash,Conventional
- Road surface type: Paved
Price history
| Date | Event | Price |
|---|---|---|
| 7/31/2025 | Sold | $387,000-2%$277/sqft |
Source: | ||
| 6/28/2025 | Pending sale | $395,000$283/sqft |
Source: | ||
| 6/25/2025 | Listed for sale | $395,000+145.8%$283/sqft |
Source: | ||
| 8/19/2010 | Sold | $160,680+3%$115/sqft |
Source: Public Record | ||
| 6/26/2010 | Listed for sale | $156,000+12.7%$112/sqft |
Source: Elite Realty Ltd. #10052410 | ||
Public tax history
| Year | Property taxes | Tax assessment |
|---|---|---|
| 2025 | $4,398 +4.5% | $216,110 +3% |
| 2024 | $4,210 +9.8% | $209,820 +3% |
| 2023 | $3,835 +2.9% | $203,710 +3% |
Find assessor info on the county website
Neighborhood: Powell Valley
Nearby schools
GreatSchools rating
- 5/10Powell Valley Elementary SchoolGrades: K-5Distance: 0.9 mi
- 1/10Gordon Russell Middle SchoolGrades: 6-8Distance: 0.3 mi
- 6/10Sam Barlow High SchoolGrades: 9-12Distance: 2.4 mi
Schools provided by the listing agent
- Elementary: Powell Valley
- Middle: Gordon Russell
- High: Sam Barlow
Source: RMLS (OR). This data may not be complete. We recommend contacting the local school district to confirm school assignments for this home.
Get a cash offer in 3 minutes
Find out how much your home could sell for in as little as 3 minutes with a no-obligation cash offer.
Estimated market value
$387,500
Get a cash offer in 3 minutes
Find out how much your home could sell for in as little as 3 minutes with a no-obligation cash offer.
Estimated market value
$387,500


