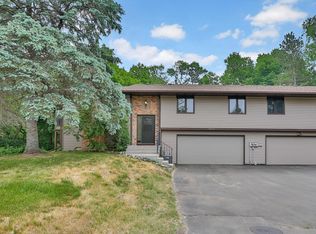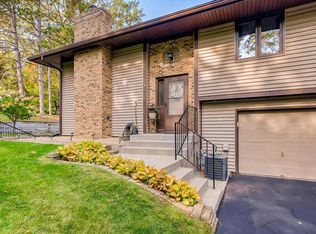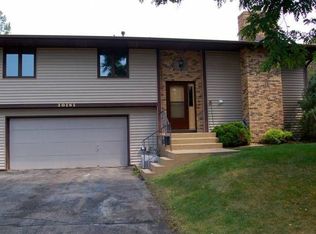Closed
$239,900
30167 Olinda Trl, Lindstrom, MN 55045
2beds
1,456sqft
Townhouse Quad/4 Corners
Built in 1984
1,306.8 Square Feet Lot
$249,100 Zestimate®
$165/sqft
$2,035 Estimated rent
Home value
$249,100
$237,000 - $262,000
$2,035/mo
Zestimate® history
Loading...
Owner options
Explore your selling options
What's special
Spacious Town home in the back part of a Quite community overlooking a quite wooded area. Close to Lakes, golf course, Schools, the Wildcat Center is just down the road and blocks from shopping in Downtown Lindstrom. The main floor offers 2 bedrooms, full bath, 3 Season Porch, Large closet, Note: In the living room 2 extra windows were added overlooking the wooded area bringing in lots of natural light. In the LL enjoy the brick gas fireplace, built in Book shelf, the large family room walks out to a deck. There is a 3/4 bathroom and laundry room.. More storage/closet space. The 2 car garage has plenty of room and again lots of storage and work space.
Zillow last checked: 8 hours ago
Listing updated: October 19, 2024 at 11:25pm
Listed by:
Michelle M. Charles 877-366-2213,
Realty Group LLC
Bought with:
Michelle M. Charles
Realty Group LLC
Source: NorthstarMLS as distributed by MLS GRID,MLS#: 6421119
Facts & features
Interior
Bedrooms & bathrooms
- Bedrooms: 2
- Bathrooms: 2
- Full bathrooms: 1
- 3/4 bathrooms: 1
Bedroom 1
- Level: Main
- Area: 176 Square Feet
- Dimensions: 16x11
Bedroom 2
- Level: Main
- Area: 90 Square Feet
- Dimensions: 10x9
Dining room
- Level: Main
- Area: 90 Square Feet
- Dimensions: 10x9
Family room
- Level: Lower
- Area: 380 Square Feet
- Dimensions: 20x19
Kitchen
- Level: Main
- Area: 176 Square Feet
- Dimensions: 16x11
Laundry
- Level: Lower
Living room
- Level: Main
- Area: 224 Square Feet
- Dimensions: 16x14
Porch
- Level: Lower
- Area: 160 Square Feet
- Dimensions: 20x8
Other
- Level: Main
- Area: 96 Square Feet
- Dimensions: 12x8
Heating
- Forced Air
Cooling
- Central Air
Appliances
- Included: Dishwasher, Dryer, Microwave, Range, Refrigerator, Washer
Features
- Basement: Finished,Walk-Out Access
- Number of fireplaces: 1
- Fireplace features: Gas
Interior area
- Total structure area: 1,456
- Total interior livable area: 1,456 sqft
- Finished area above ground: 1,058
- Finished area below ground: 398
Property
Parking
- Total spaces: 2
- Parking features: Tuckunder Garage
- Attached garage spaces: 2
- Details: Garage Dimensions (21x22)
Accessibility
- Accessibility features: None
Features
- Levels: Multi/Split
- Patio & porch: Patio
Lot
- Size: 1,306 sqft
Details
- Foundation area: 1058
- Parcel number: 150074716
- Zoning description: Residential-Single Family
Construction
Type & style
- Home type: Townhouse
- Property subtype: Townhouse Quad/4 Corners
- Attached to another structure: Yes
Materials
- Vinyl Siding
- Roof: Age Over 8 Years,Asphalt
Condition
- Age of Property: 40
- New construction: No
- Year built: 1984
Utilities & green energy
- Electric: 200+ Amp Service, Power Company: Xcel Energy
- Gas: Natural Gas
- Sewer: City Sewer - In Street
- Water: City Water - In Street
Community & neighborhood
Location
- Region: Lindstrom
- Subdivision: Shalane Circle
HOA & financial
HOA
- Has HOA: Yes
- HOA fee: $250 monthly
- Services included: Maintenance Structure, Hazard Insurance, Lawn Care, Maintenance Grounds, Professional Mgmt, Trash, Snow Removal
- Association name: Shalane Circle
- Association phone: 612-518-2239
Other
Other facts
- Road surface type: Paved
Price history
| Date | Event | Price |
|---|---|---|
| 10/20/2023 | Sold | $239,900$165/sqft |
Source: | ||
| 9/20/2023 | Pending sale | $239,900$165/sqft |
Source: | ||
| 9/17/2023 | Price change | $239,900-4%$165/sqft |
Source: | ||
| 8/29/2023 | Listed for sale | $249,900+104.6%$172/sqft |
Source: | ||
| 9/28/2016 | Sold | $122,165-2.2%$84/sqft |
Source: | ||
Public tax history
| Year | Property taxes | Tax assessment |
|---|---|---|
| 2024 | $2,570 +7.6% | $210,500 +13.8% |
| 2023 | $2,388 +0.2% | $184,900 +19.9% |
| 2022 | $2,384 -2.7% | $154,200 -1.3% |
Find assessor info on the county website
Neighborhood: 55045
Nearby schools
GreatSchools rating
- NAChisago Lakes Elementary SchoolGrades: PK-1Distance: 2.7 mi
- 8/10Chisago Lakes Middle SchoolGrades: 6-8Distance: 0.7 mi
- 9/10Chisago Lakes Senior High SchoolGrades: 9-12Distance: 0.7 mi

Get pre-qualified for a loan
At Zillow Home Loans, we can pre-qualify you in as little as 5 minutes with no impact to your credit score.An equal housing lender. NMLS #10287.
Sell for more on Zillow
Get a free Zillow Showcase℠ listing and you could sell for .
$249,100
2% more+ $4,982
With Zillow Showcase(estimated)
$254,082

