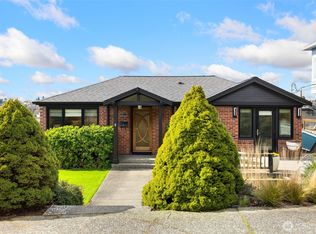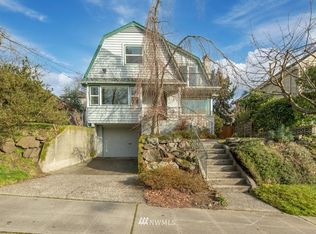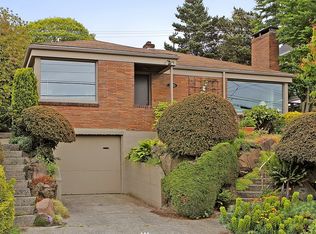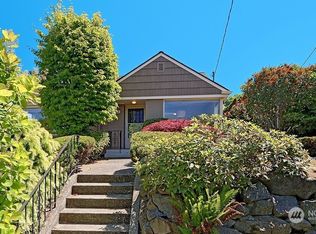Sold
Listed by:
Darci Gillespie,
Windermere Real Estate Co.
Bought with: Windermere Real Estate Midtown
$1,800,000
3017 12th Avenue W, Seattle, WA 98119
4beds
2,630sqft
Single Family Residence
Built in 1949
4,477.97 Square Feet Lot
$1,788,400 Zestimate®
$684/sqft
$4,557 Estimated rent
Home value
$1,788,400
$1.65M - $1.93M
$4,557/mo
Zestimate® history
Loading...
Owner options
Explore your selling options
What's special
This contemporary Craftsman will surprise & delight! Perched on the west slope of coveted Queen Anne on a quiet, tree-lined street with stunning Elliot Bay & Magnolia Bluff views. Featuring a formal entry, soaring ceilings and large picture windows that welcome the abundant natural light. Ideal open concept main floor w/ an expansive balcony overlooking the private, fully-fenced backyard. One bedroom and a half bath on the main, plus three more bedrooms up, including a spacious Primary with en suite & walk-in closet. Fully-finished walk-out basement w/ attached garage & driveway parking. Cheers to happy hours & glorious sunsets on the new rooftop deck where you’ll feel on top of the world. Nothing to do here but move-in & enjoy the view!
Zillow last checked: 8 hours ago
Listing updated: August 09, 2025 at 04:01am
Offers reviewed: Jun 17
Listed by:
Darci Gillespie,
Windermere Real Estate Co.
Bought with:
Mia Klarich, 26266
Windermere Real Estate Midtown
Source: NWMLS,MLS#: 2390970
Facts & features
Interior
Bedrooms & bathrooms
- Bedrooms: 4
- Bathrooms: 3
- Full bathrooms: 2
- 1/2 bathrooms: 1
- Main level bathrooms: 1
- Main level bedrooms: 1
Bedroom
- Level: Main
Other
- Level: Main
Dining room
- Level: Main
Entry hall
- Level: Main
Kitchen with eating space
- Level: Main
Living room
- Level: Main
Rec room
- Level: Lower
Utility room
- Level: Lower
Heating
- Fireplace, Forced Air, Heat Pump, Electric, Natural Gas
Cooling
- Central Air, Heat Pump
Appliances
- Included: Dishwasher(s), Disposal, Dryer(s), Microwave(s), Refrigerator(s), Stove(s)/Range(s), Washer(s), Garbage Disposal, Water Heater: Electric, Water Heater Location: Basement Closet
Features
- Bath Off Primary, Dining Room
- Flooring: Ceramic Tile, Engineered Hardwood, Slate, Carpet
- Windows: Double Pane/Storm Window
- Basement: Daylight,Finished
- Number of fireplaces: 1
- Fireplace features: Gas, Main Level: 1, Fireplace
Interior area
- Total structure area: 2,630
- Total interior livable area: 2,630 sqft
Property
Parking
- Total spaces: 1
- Parking features: Attached Garage, RV Parking
- Attached garage spaces: 1
Features
- Levels: Two
- Stories: 2
- Entry location: Main
- Patio & porch: Bath Off Primary, Double Pane/Storm Window, Dining Room, Fireplace, Sprinkler System, Walk-In Closet(s), Water Heater
- Has view: Yes
- View description: Bay, City, Mountain(s), Territorial
- Has water view: Yes
- Water view: Bay
Lot
- Size: 4,477 sqft
- Features: Curbs, Paved, Sidewalk, Cable TV, Deck, Electric Car Charging, Fenced-Fully, Gas Available, High Speed Internet, Outbuildings, Patio, Rooftop Deck, RV Parking, Sprinkler System
- Topography: Level
Details
- Parcel number: 6905200215
- Special conditions: Standard
Construction
Type & style
- Home type: SingleFamily
- Architectural style: Craftsman
- Property subtype: Single Family Residence
Materials
- Wood Siding
- Foundation: Poured Concrete
- Roof: Composition
Condition
- Year built: 1949
- Major remodel year: 1997
Utilities & green energy
- Electric: Company: Seattle City Light
- Sewer: Sewer Connected, Company: Seattle Public Utilities
- Water: Public, Company: Seattle Public Utilities
- Utilities for property: Xfinity / Quantum Fiber
Community & neighborhood
Location
- Region: Seattle
- Subdivision: Queen Anne
Other
Other facts
- Listing terms: Cash Out,Conventional
- Cumulative days on market: 6 days
Price history
| Date | Event | Price |
|---|---|---|
| 7/9/2025 | Sold | $1,800,000+0.3%$684/sqft |
Source: | ||
| 6/17/2025 | Pending sale | $1,795,000$683/sqft |
Source: | ||
| 6/12/2025 | Listed for sale | $1,795,000+77.5%$683/sqft |
Source: | ||
| 3/31/2015 | Sold | $1,011,000+1.6%$384/sqft |
Source: | ||
| 3/20/2015 | Pending sale | $995,000$378/sqft |
Source: Windermere Real Estate/Wall Street, Inc. #755995 | ||
Public tax history
| Year | Property taxes | Tax assessment |
|---|---|---|
| 2024 | $14,236 +8.5% | $1,484,000 +6.8% |
| 2023 | $13,118 +3.2% | $1,389,000 -7.6% |
| 2022 | $12,715 +12.9% | $1,503,000 +23.1% |
Find assessor info on the county website
Neighborhood: North Queen Anne
Nearby schools
GreatSchools rating
- 9/10Coe Elementary SchoolGrades: K-5Distance: 0.6 mi
- 8/10Mcclure Middle SchoolGrades: 6-8Distance: 1 mi
- 10/10Lincoln High SchoolGrades: 9-12Distance: 1.8 mi
Schools provided by the listing agent
- Elementary: Frantz Coe Elementary
- Middle: Mc Clure Mid
- High: Lincoln High
Source: NWMLS. This data may not be complete. We recommend contacting the local school district to confirm school assignments for this home.

Get pre-qualified for a loan
At Zillow Home Loans, we can pre-qualify you in as little as 5 minutes with no impact to your credit score.An equal housing lender. NMLS #10287.
Sell for more on Zillow
Get a free Zillow Showcase℠ listing and you could sell for .
$1,788,400
2% more+ $35,768
With Zillow Showcase(estimated)
$1,824,168


