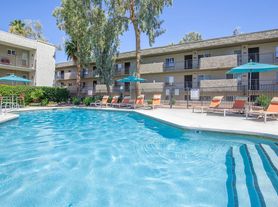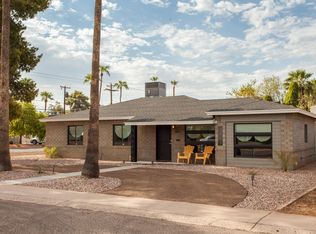Serenity's Secret: For peace and comfort, look no further!
Completely renovated 3BR/2BA beautiful home nestled between the Biltmore and Arcadia. This unique home feels like you are in your own private retreat. Open the front gate and walk into a beautifully landscaped yard with a relaxing pool to cool off during the summer months. Vaulted beamed ceilings in the living room with 2-way fireplace. Gorgeous chandelier in dining room with French door leading to the outside yard, perfect for entertaining.
Updated kitchen with granite countertops, stainless appliances, cherry wood cabinets and large windows. Beautiful open air atrium with access from Master, 2nd bedroom and Living Room, giving great light to the home.
Modern tile throughout for easy up-keep.
Garden beds, large back yard, and much more!
This unique community of Santo Tomas is located between Arcadia and the Biltmore. Just 2 miles from the 51, 202 or the I-10. Close to 32nd St & Clarendon Ave.
Video will be uploaded soon.
Owner pays quarterly pest control, biweekly landscaping, and biweekly pool maintenance.
Tenant responsible for all utilities, including water, sewage, trash and electricity (SRP) and taxes (if applicable).
Potential shorter term lease options may be available but not ideal.
House for rent
$3,195/mo
3017 E Clarendon Ave, Phoenix, AZ 85016
3beds
1,944sqft
Price may not include required fees and charges.
Single family residence
Available Sat Nov 1 2025
Small dogs OK
Central air, window unit
In unit laundry
Attached garage parking
Fireplace
What's special
Relaxing poolModern tileUpdated kitchenGarden bedsOpen air atriumBeautifully landscaped yardFrench door
- 33 days |
- -- |
- -- |
Travel times
Looking to buy when your lease ends?
With a 6% savings match, a first-time homebuyer savings account is designed to help you reach your down payment goals faster.
Offer exclusive to Foyer+; Terms apply. Details on landing page.
Facts & features
Interior
Bedrooms & bathrooms
- Bedrooms: 3
- Bathrooms: 2
- Full bathrooms: 2
Rooms
- Room types: Solarium Atrium
Heating
- Fireplace
Cooling
- Central Air, Window Unit
Appliances
- Included: Dishwasher, Dryer, Washer
- Laundry: In Unit
Features
- Has fireplace: Yes
Interior area
- Total interior livable area: 1,944 sqft
Property
Parking
- Parking features: Attached
- Has attached garage: Yes
- Details: Contact manager
Features
- Exterior features: Electricity not included in rent, Garbage not included in rent, Landscaping included in rent, No Utilities included in rent, Pest Control included in rent, Sewage not included in rent, Water not included in rent
- Has private pool: Yes
Details
- Parcel number: 11908064
Construction
Type & style
- Home type: SingleFamily
- Property subtype: Single Family Residence
Community & HOA
HOA
- Amenities included: Pool
Location
- Region: Phoenix
Financial & listing details
- Lease term: 1 Year
Price history
| Date | Event | Price |
|---|---|---|
| 9/20/2025 | Listed for rent | $3,195$2/sqft |
Source: Zillow Rentals | ||
| 9/12/2024 | Listing removed | $3,195$2/sqft |
Source: Zillow Rentals | ||
| 8/31/2024 | Listed for rent | $3,195+3.2%$2/sqft |
Source: Zillow Rentals | ||
| 12/30/2023 | Listing removed | -- |
Source: Zillow Rentals | ||
| 12/1/2023 | Price change | $3,095-6.2%$2/sqft |
Source: Zillow Rentals | ||

