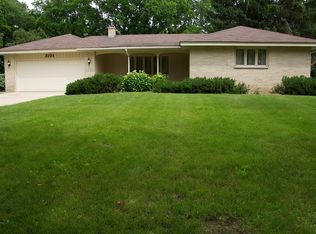Closed
Zestimate®
$595,000
3017 Grandview Boulevard, Madison, WI 53713
4beds
2,959sqft
Single Family Residence
Built in 1967
0.34 Acres Lot
$595,000 Zestimate®
$201/sqft
$3,103 Estimated rent
Home value
$595,000
$565,000 - $625,000
$3,103/mo
Zestimate® history
Loading...
Owner options
Explore your selling options
What's special
This thoughtfully built former parade home is located in Arbor Hills?one of Madison?s best-kept secrets. Set on a lush lot with 30+ mature trees, it feels like living in a private conservancy, nestled between the UW and Fitchburg Arboretums and just mile to the capital city bike paths. Enjoy park views from your windows, an extra-wide parkway perfect for leisurely walks. Inside you?ll find 4 bedrooms, 2.5 baths, a spacious 3-season porch, stone patio, Jtul wood stove, updated LED lighting, and beautiful hardwood and cork floors. Upgrades include 200-amp service, EV-ready garage & radon mitigation. Just minutes to downtown, Nakoma, UW campus, plus the highly walkable Monroe St neighborhood, where dining & shopping options abound. Don't wait!
Zillow last checked: 8 hours ago
Listing updated: August 01, 2025 at 08:09pm
Listed by:
Tony Tucci tony@tucciteam.com,
Realty Executives Cooper Spransy
Bought with:
Tanner Nimke
Source: WIREX MLS,MLS#: 2000245 Originating MLS: South Central Wisconsin MLS
Originating MLS: South Central Wisconsin MLS
Facts & features
Interior
Bedrooms & bathrooms
- Bedrooms: 4
- Bathrooms: 3
- Full bathrooms: 2
- 1/2 bathrooms: 1
Primary bedroom
- Level: Upper
- Area: 182
- Dimensions: 14 x 13
Bedroom 2
- Level: Upper
- Area: 121
- Dimensions: 11 x 11
Bedroom 3
- Level: Upper
- Area: 110
- Dimensions: 11 x 10
Bedroom 4
- Level: Upper
- Area: 100
- Dimensions: 10 x 10
Bathroom
- Features: At least 1 Tub, Master Bedroom Bath: Full, Master Bedroom Bath
Dining room
- Level: Main
- Area: 140
- Dimensions: 10 x 14
Family room
- Level: Main
- Area: 345
- Dimensions: 23 x 15
Kitchen
- Level: Main
- Area: 140
- Dimensions: 10 x 14
Living room
- Level: Main
- Area: 648
- Dimensions: 24 x 27
Office
- Level: Lower
- Area: 312
- Dimensions: 24 x 13
Heating
- Natural Gas, Electric, Forced Air
Cooling
- Central Air
Appliances
- Included: Range/Oven, Refrigerator, Dishwasher, Microwave, Disposal, Washer, Dryer, Water Softener
Features
- Cathedral/vaulted ceiling
- Windows: Skylight(s)
- Basement: Full,Partially Finished
Interior area
- Total structure area: 2,959
- Total interior livable area: 2,959 sqft
- Finished area above ground: 2,647
- Finished area below ground: 312
Property
Parking
- Total spaces: 2
- Parking features: 2 Car, Attached
- Attached garage spaces: 2
Features
- Levels: Tri-Level,Two
- Stories: 2
- Patio & porch: Patio
Lot
- Size: 0.34 Acres
- Dimensions: 100 x 150
- Features: Wooded
Details
- Parcel number: 060904101057
- Zoning: Res
- Special conditions: Arms Length
- Other equipment: Air Purifier
Construction
Type & style
- Home type: SingleFamily
- Property subtype: Single Family Residence
Materials
- Wood Siding
Condition
- 21+ Years
- New construction: No
- Year built: 1967
Utilities & green energy
- Sewer: Public Sewer
- Water: Public
Community & neighborhood
Location
- Region: Madison
- Subdivision: Arbor Hills
- Municipality: Madison
Price history
| Date | Event | Price |
|---|---|---|
| 8/1/2025 | Sold | $595,000$201/sqft |
Source: | ||
| 6/15/2025 | Pending sale | $595,000$201/sqft |
Source: | ||
| 6/10/2025 | Listed for sale | $595,000+81.7%$201/sqft |
Source: | ||
| 8/24/2020 | Sold | $327,500+3.3%$111/sqft |
Source: Public Record | ||
| 7/18/2020 | Listed for sale | $317,000$107/sqft |
Source: John Fontain Realty #1888674 | ||
Public tax history
| Year | Property taxes | Tax assessment |
|---|---|---|
| 2024 | $8,922 +10.8% | $455,800 +14% |
| 2023 | $8,055 | $399,800 +12% |
| 2022 | -- | $357,000 +9% |
Find assessor info on the county website
Neighborhood: Arbor Hills
Nearby schools
GreatSchools rating
- 3/10Leopold Elementary SchoolGrades: PK-5Distance: 0.5 mi
- 4/10Cherokee Heights Middle SchoolGrades: 6-8Distance: 1.2 mi
- 9/10West High SchoolGrades: 9-12Distance: 2.7 mi
Schools provided by the listing agent
- Elementary: Leopold
- Middle: Cherokee
- High: West
- District: Madison
Source: WIREX MLS. This data may not be complete. We recommend contacting the local school district to confirm school assignments for this home.

Get pre-qualified for a loan
At Zillow Home Loans, we can pre-qualify you in as little as 5 minutes with no impact to your credit score.An equal housing lender. NMLS #10287.
Sell for more on Zillow
Get a free Zillow Showcase℠ listing and you could sell for .
$595,000
2% more+ $11,900
With Zillow Showcase(estimated)
$606,900