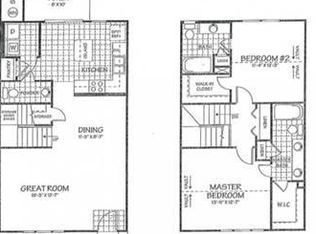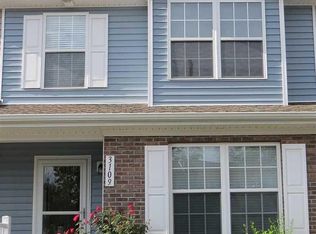Sold for $206,000 on 10/03/25
$206,000
3017 Mercer Dr. #0, Conway, SC 29526
3beds
1,320sqft
Townhouse, Condominium
Built in 2008
-- sqft lot
$205,500 Zestimate®
$156/sqft
$-- Estimated rent
Home value
$205,500
$195,000 - $216,000
Not available
Zestimate® history
Loading...
Owner options
Explore your selling options
What's special
This beautifully maintained end-unit townhouse offers 3 spacious bedrooms and 2.5 bathrooms, perfectly situated just minutes from historic downtown Conway and all the charm, dining, and shopping the city has to offer. A short drive brings you to the stunning Grand Strand beaches, combining small-town living with coastal convenience. Inside, you'll find a freshly painted interior complemented by stylish new light fixtures, ceiling fans, and upgraded Delta faucets that add a touch of elegance throughout. The home is filled with natural light, enhancing the open layout and creating a warm, inviting atmosphere. The kitchen is outfitted with stainless steel appliances and granite countertops, making it both functional and attractive for everyday living and entertaining. Step outside to a screened-in patio that offers peaceful pond views, ideal for relaxing evenings or morning coffee. The HVAC system is just five years old, providing added peace of mind. The community features include a pool and sidewalks, offering a welcoming environment for residents. This home is truly move-in ready and offers the perfect blend of comfort, location, and lifestyle. Some photos in this listing have been virtually staged..
Zillow last checked: 8 hours ago
Listing updated: October 03, 2025 at 02:14pm
Listed by:
Carolina Key Group Cell:843-213-8688,
EXP Realty LLC,
Alisha Brown 843-447-9496,
EXP Realty LLC
Bought with:
The Morales Group
RE/MAX Southern Shores
Source: CCAR,MLS#: 2515066 Originating MLS: Coastal Carolinas Association of Realtors
Originating MLS: Coastal Carolinas Association of Realtors
Facts & features
Interior
Bedrooms & bathrooms
- Bedrooms: 3
- Bathrooms: 3
- Full bathrooms: 2
- 1/2 bathrooms: 1
Primary bedroom
- Level: First
- Dimensions: 10'10x13'3
Bedroom 2
- Level: Second
- Dimensions: 10'10x11'7
Bedroom 3
- Level: Second
- Dimensions: 10'6x13'10
Dining room
- Features: Kitchen/Dining Combo
- Dimensions: 9x12
Kitchen
- Features: Kitchen Island, Stainless Steel Appliances, Solid Surface Counters
- Dimensions: 7'4x11'8
Living room
- Features: Ceiling Fan(s), Vaulted Ceiling(s)
- Dimensions: 13'8x17'1
Other
- Features: Bedroom on Main Level
Heating
- Central, Electric
Cooling
- Central Air
Appliances
- Included: Dishwasher, Disposal, Microwave, Range, Refrigerator, Dryer, Washer
- Laundry: Washer Hookup
Features
- Split Bedrooms, Window Treatments, Bedroom on Main Level, Kitchen Island, Stainless Steel Appliances, Solid Surface Counters
- Flooring: Carpet, Tile, Wood
- Common walls with other units/homes: End Unit
Interior area
- Total structure area: 1,500
- Total interior livable area: 1,320 sqft
Property
Parking
- Parking features: Two Spaces
Features
- Levels: Two
- Stories: 2
- Patio & porch: Front Porch, Porch, Screened
- Exterior features: Storage
- Pool features: Community, Outdoor Pool
- Has view: Yes
- View description: Lake, Pond
- Has water view: Yes
- Water view: Lake,Pond
- Waterfront features: Pond
Lot
- Features: Corner Lot, Lake Front, Pond on Lot
Details
- Additional parcels included: ,
- Parcel number: 32515040035
- Zoning: R3
- Special conditions: None
Construction
Type & style
- Home type: Townhouse
- Architectural style: Low Rise
- Property subtype: Townhouse, Condominium
- Attached to another structure: Yes
Materials
- Vinyl Siding
- Foundation: Slab
Condition
- Resale
- Year built: 2008
Utilities & green energy
- Water: Public
- Utilities for property: Cable Available, Electricity Available, Phone Available, Sewer Available, Water Available
Community & neighborhood
Security
- Security features: Smoke Detector(s)
Community
- Community features: Clubhouse, Recreation Area, Long Term Rental Allowed, Pool
Location
- Region: Conway
- Subdivision: Midtown Village - Conway
HOA & financial
HOA
- Has HOA: Yes
- HOA fee: $379 monthly
- Amenities included: Clubhouse, Owner Allowed Motorcycle, Pet Restrictions
- Services included: Common Areas, Insurance, Maintenance Grounds, Pest Control, Pool(s), Trash
Other
Other facts
- Listing terms: Cash,Conventional,FHA,VA Loan
Price history
| Date | Event | Price |
|---|---|---|
| 10/3/2025 | Sold | $206,000-5.1%$156/sqft |
Source: | ||
| 9/5/2025 | Contingent | $217,000$164/sqft |
Source: | ||
| 6/18/2025 | Listed for sale | $217,000-1.4%$164/sqft |
Source: | ||
| 6/16/2025 | Listing removed | $220,000$167/sqft |
Source: | ||
| 6/5/2025 | Price change | $220,000-2.2%$167/sqft |
Source: | ||
Public tax history
Tax history is unavailable.
Neighborhood: 29526
Nearby schools
GreatSchools rating
- 5/10Homewood Elementary SchoolGrades: PK-5Distance: 1.1 mi
- 4/10Whittemore Park Middle SchoolGrades: 6-8Distance: 2 mi
- 5/10Conway High SchoolGrades: 9-12Distance: 1.1 mi
Schools provided by the listing agent
- Elementary: Homewood Elementary School
- Middle: Whittemore Park Middle School
- High: Conway High School
Source: CCAR. This data may not be complete. We recommend contacting the local school district to confirm school assignments for this home.

Get pre-qualified for a loan
At Zillow Home Loans, we can pre-qualify you in as little as 5 minutes with no impact to your credit score.An equal housing lender. NMLS #10287.
Sell for more on Zillow
Get a free Zillow Showcase℠ listing and you could sell for .
$205,500
2% more+ $4,110
With Zillow Showcase(estimated)
$209,610
