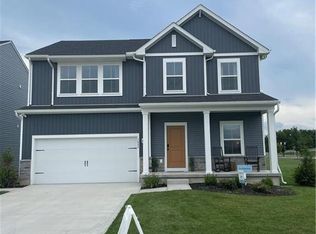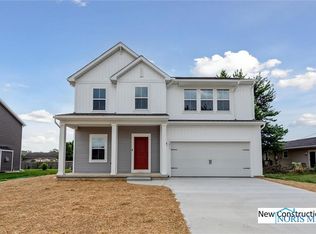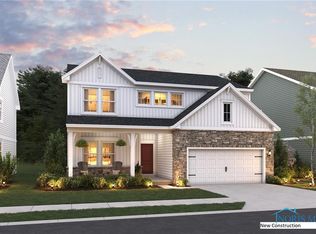Sold for $319,990 on 10/02/25
$319,990
3017 Nautical Ln, Oregon, OH 43616
4beds
2,090sqft
Single Family Residence
Built in 2025
5,662.8 Square Feet Lot
$322,800 Zestimate®
$153/sqft
$-- Estimated rent
Home value
$322,800
$284,000 - $368,000
Not available
Zestimate® history
Loading...
Owner options
Explore your selling options
What's special
QUICK MOVE IN OLEANDER! A collection of single-family new-construction homes for sale in Oregon. Immerse yourself in the beauty of Lake Erie recreation, with the convenience of downtown Toledo close by. Offering a choice of interior Looks & Farmhouse, Loft, for designer-curated style that matches your taste. With new homes for sale in Oregon, this community offers the perfect blend of modern living and convenient access to local attractions, making it an ideal place to call home. Don't miss the chance to make Oregon Town Center your new home and embark on a lifestyle of comfort & convenience!
Zillow last checked: 8 hours ago
Listing updated: October 14, 2025 at 06:07am
Listed by:
Gregory Erlanger 216-570-3270,
Keller Williams Citywide
Bought with:
Thomas Bertsch, 2020004594
The Danberry Co.
Source: NORIS,MLS#: 6131558
Facts & features
Interior
Bedrooms & bathrooms
- Bedrooms: 4
- Bathrooms: 3
- Full bathrooms: 3
Primary bedroom
- Level: Upper
- Dimensions: 19 x 13
Bedroom 2
- Level: Upper
- Dimensions: 11 x 10
Bedroom 3
- Level: Upper
- Dimensions: 10 x 10
Bedroom 4
- Level: Upper
- Dimensions: 11 x 10
Dining room
- Level: Main
- Dimensions: 13 x 10
Family room
- Level: Main
- Dimensions: 16 x 13
Kitchen
- Level: Main
- Dimensions: 13 x 11
Office
- Level: Main
- Dimensions: 12 x 10
Heating
- Forced Air, Natural Gas
Cooling
- Central Air
Appliances
- Included: Dishwasher, Microwave, Water Heater, Disposal, Refrigerator
- Laundry: Upper Level
Features
- Primary Bathroom
- Flooring: Carpet, Vinyl
- Has fireplace: No
Interior area
- Total structure area: 2,090
- Total interior livable area: 2,090 sqft
Property
Parking
- Total spaces: 2
- Parking features: Concrete, Attached Garage, Driveway
- Garage spaces: 2
- Has uncovered spaces: Yes
Lot
- Size: 5,662 sqft
- Dimensions: 53 x 120
- Features: Irregular Lot, Other
Details
- Parcel number: 4424470
Construction
Type & style
- Home type: SingleFamily
- Architectural style: Colonial
- Property subtype: Single Family Residence
Materials
- Stone, Vinyl Siding
- Foundation: Crawl Space
- Roof: Shingle
Condition
- New construction: Yes
- Year built: 2025
Utilities & green energy
- Sewer: Sanitary Sewer
- Water: Public
Community & neighborhood
Security
- Security features: Smoke Detector(s)
Location
- Region: Oregon
HOA & financial
HOA
- Has HOA: No
- HOA fee: $300 annually
Other
Other facts
- Listing terms: Cash,Conventional,FHA,VA Loan
Price history
| Date | Event | Price |
|---|---|---|
| 10/2/2025 | Sold | $319,990+1.6%$153/sqft |
Source: NORIS #6131558 | ||
| 8/26/2025 | Pending sale | $314,990$151/sqft |
Source: NORIS #6131558 | ||
| 8/1/2025 | Price change | $314,990-3.1%$151/sqft |
Source: | ||
| 6/24/2025 | Price change | $324,990-7.1%$155/sqft |
Source: | ||
| 5/25/2025 | Price change | $349,990-12.5%$167/sqft |
Source: | ||
Public tax history
| Year | Property taxes | Tax assessment |
|---|---|---|
| 2024 | $698 +10.2% | $14,560 +29.6% |
| 2023 | $633 | $11,235 |
Find assessor info on the county website
Neighborhood: 43616
Nearby schools
GreatSchools rating
- 6/10Coy Elementary SchoolGrades: K-4Distance: 0.8 mi
- 3/10Fassett Middle SchoolGrades: 7-8Distance: 1 mi
- 6/10Clay High SchoolGrades: 9-12Distance: 3.7 mi
Schools provided by the listing agent
- Elementary: Coy
- High: Clay
Source: NORIS. This data may not be complete. We recommend contacting the local school district to confirm school assignments for this home.

Get pre-qualified for a loan
At Zillow Home Loans, we can pre-qualify you in as little as 5 minutes with no impact to your credit score.An equal housing lender. NMLS #10287.
Sell for more on Zillow
Get a free Zillow Showcase℠ listing and you could sell for .
$322,800
2% more+ $6,456
With Zillow Showcase(estimated)
$329,256

