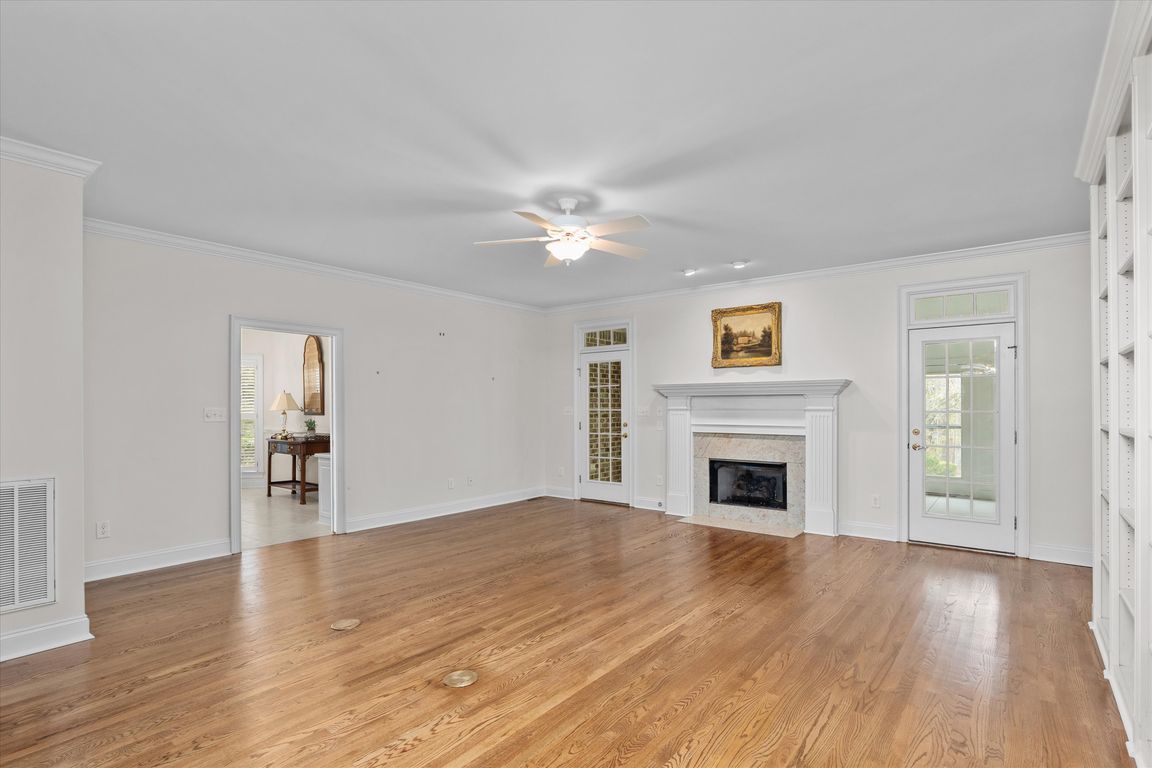
For salePrice cut: $50K (9/6)
$700,000
4beds
3,657sqft
3017 Timber Woods Dr, Appling, GA 30802
4beds
3,657sqft
Single family residence
Built in 2006
4.73 Acres
4 Attached garage spaces
$191 price/sqft
What's special
Private ensuiteDetached workshopSeparate sitting roomUnfinished attic spaceFormal dining roomGenerous bedrooms
#Acreage #ColumbiaCounty Welcome to this stunning custom-built home, perfectly situated on 4.73 private acres—ideal for those who are seeking both space and serenity. This beautifully crafted residence offers 4 spacious bedrooms and 3.5 bathrooms, thoughtfully designed for comfort and functionality. Priced well below appraised value, this home offers instant equity and a ...
- 29 days |
- 1,621 |
- 56 |
Likely to sell faster than
Source: Aiken MLS,MLS#: 215964
Travel times
Living Room
Kitchen
Primary Bedroom
Zillow last checked: 7 hours ago
Listing updated: September 28, 2025 at 11:37pm
Listed by:
Catherine Rice,
Rice Realty Group, LLC
Source: Aiken MLS,MLS#: 215964
Facts & features
Interior
Bedrooms & bathrooms
- Bedrooms: 4
- Bathrooms: 4
- Full bathrooms: 3
- 1/2 bathrooms: 1
Primary bedroom
- Level: Main
- Area: 324
- Dimensions: 18 x 18
Bedroom 2
- Level: Main
- Area: 182
- Dimensions: 14 x 13
Bedroom 3
- Level: Upper
- Area: 140
- Dimensions: 14 x 10
Bedroom 4
- Level: Upper
- Area: 168
- Dimensions: 14 x 12
Den
- Level: Main
- Area: 195
- Dimensions: 15 x 13
Dining room
- Level: Main
- Area: 180
- Dimensions: 15 x 12
Kitchen
- Description: breakfast area included
- Level: Main
- Area: 288
- Dimensions: 24 x 12
Laundry
- Level: Main
- Area: 80
- Dimensions: 10 x 8
Living room
- Level: Main
- Area: 420
- Dimensions: 20 x 21
Other
- Description: off of kitchen/dining room
- Level: Main
- Area: 100
- Dimensions: 10 x 10
Other
- Description: unfinished area
- Level: Upper
- Area: 585
- Dimensions: 45 x 13
Sunroom
- Level: Main
- Area: 325
- Dimensions: 25 x 13
Heating
- Fireplace(s), Forced Air
Cooling
- Central Air
Appliances
- Included: Refrigerator, Gas Water Heater, Cooktop, Dishwasher, Disposal
Features
- Walk-In Closet(s), Bedroom on 1st Floor, Ceiling Fan(s), Kitchen Island, Pantry, Eat-in Kitchen
- Flooring: Carpet, Ceramic Tile, Hardwood
- Basement: Crawl Space
- Number of fireplaces: 2
- Fireplace features: Living Room, Family Room
Interior area
- Total structure area: 3,657
- Total interior livable area: 3,657 sqft
- Finished area above ground: 3,657
- Finished area below ground: 0
Video & virtual tour
Property
Parking
- Total spaces: 4
- Parking features: See Remarks, Attached, Garage Door Opener
- Attached garage spaces: 4
Features
- Levels: Two
- Patio & porch: Patio
- Exterior features: Other
- Pool features: None
Lot
- Size: 4.73 Acres
- Dimensions: 123 x 653 x 418 x 451 x 400
- Features: Wooded, Landscaped
Details
- Additional structures: Shed(s), Garage(s)
- Parcel number: 049 120
- Special conditions: Standard
- Horse amenities: None
Construction
Type & style
- Home type: SingleFamily
- Architectural style: Traditional
- Property subtype: Single Family Residence
Materials
- Brick
- Foundation: Other
- Roof: Composition
Condition
- New construction: No
- Year built: 2006
Utilities & green energy
- Sewer: Septic Tank
- Water: Public
Community & HOA
Community
- Features: None
- Subdivision: Other
HOA
- Has HOA: No
Location
- Region: Appling
Financial & listing details
- Price per square foot: $191/sqft
- Tax assessed value: $648,014
- Annual tax amount: $2,608
- Date on market: 9/5/2025
- Listing terms: Contract
- Road surface type: Paved, Asphalt