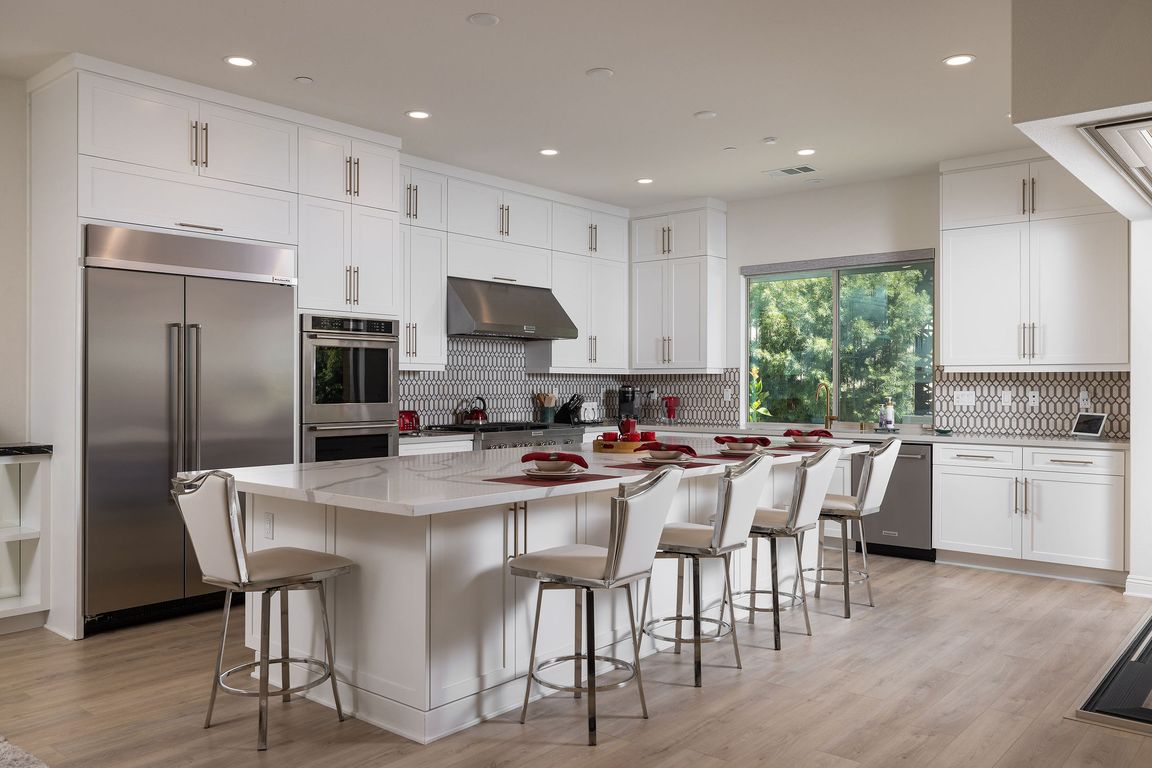
For sale
$2,695,000
5beds
3,957sqft
3017 Viejo Ridge North Dr, Trabuco Canyon, CA 92679
5beds
3,957sqft
Single family residence
Built in 2022
6,464 sqft
3 Attached garage spaces
$681 price/sqft
$415 monthly HOA fee
What's special
Fireplace-warmed dining areaPrivate backyardLarge eat-in islandSpa-like bathCommercial-grade kitchenaid appliancesLow-maintenance retreatMain-level primary suite
Newly built in 2022 within the coveted gated community of The Oaks at Portola Hills, this residence blends fresh contemporary design with everyday comfort. Under soaring ceilings, the great room opens through pocket sliding doors to the private backyard, creating a seamless indoor-outdoor connection. The kitchen features quartz countertops, a stone and ...
- 34 days |
- 1,092 |
- 15 |
Source: CRMLS,MLS#: NP25196483 Originating MLS: California Regional MLS
Originating MLS: California Regional MLS
Travel times
Family Room
Kitchen
Primary Bedroom
Zillow last checked: 7 hours ago
Listing updated: September 15, 2025 at 12:51pm
Listing Provided by:
Tim Smith DRE #01346878 949.478.2295,
Coldwell Banker Realty,
Mahlia Rittenhouse DRE #01920332 949-644-1600,
Coldwell Banker Realty
Source: CRMLS,MLS#: NP25196483 Originating MLS: California Regional MLS
Originating MLS: California Regional MLS
Facts & features
Interior
Bedrooms & bathrooms
- Bedrooms: 5
- Bathrooms: 5
- Full bathrooms: 4
- 1/2 bathrooms: 1
- Main level bathrooms: 3
- Main level bedrooms: 2
Rooms
- Room types: Bedroom, Entry/Foyer, Kitchen, Laundry, Living Room, Primary Bathroom, Primary Bedroom, Pantry
Primary bedroom
- Features: Main Level Primary
Bedroom
- Features: Bedroom on Main Level
Bathroom
- Features: Bathtub, Dual Sinks, Full Bath on Main Level, Stone Counters, Soaking Tub, Separate Shower, Walk-In Shower
Kitchen
- Features: Kitchen Island, Kitchen/Family Room Combo, Quartz Counters
Pantry
- Features: Walk-In Pantry
Heating
- Central
Cooling
- Central Air
Appliances
- Included: 6 Burner Stove, Double Oven, Dishwasher, Freezer, Gas Cooktop, Gas Oven, Gas Range, Microwave, Refrigerator, Range Hood
- Laundry: Inside, Laundry Room
Features
- Built-in Features, Eat-in Kitchen, High Ceilings, Pantry, Stone Counters, Recessed Lighting, Bedroom on Main Level, Instant Hot Water, Main Level Primary, Walk-In Pantry
- Flooring: Carpet, Tile, Vinyl
- Doors: Sliding Doors
- Windows: Plantation Shutters
- Has fireplace: Yes
- Fireplace features: Dining Room
- Common walls with other units/homes: No Common Walls
Interior area
- Total interior livable area: 3,957 sqft
Property
Parking
- Total spaces: 3
- Parking features: Direct Access, Door-Single, Driveway, Garage Faces Front, Garage
- Attached garage spaces: 3
Features
- Levels: Two
- Stories: 2
- Entry location: 1
- Patio & porch: Open, Patio
- Pool features: None, Association
- Spa features: None
- Has view: Yes
- View description: Neighborhood
Lot
- Size: 6,464 Square Feet
- Features: 0-1 Unit/Acre, Back Yard, Landscaped
Details
- Parcel number: 60652224
- Special conditions: Standard
Construction
Type & style
- Home type: SingleFamily
- Property subtype: Single Family Residence
Materials
- Roof: Tile
Condition
- New construction: No
- Year built: 2022
Utilities & green energy
- Electric: 220 Volts in Garage
- Sewer: Public Sewer
- Water: Public
Community & HOA
Community
- Features: Suburban, Sidewalks
- Subdivision: The Oaks
HOA
- Has HOA: Yes
- Amenities included: Controlled Access, Management, Barbecue, Playground, Pool, Spa/Hot Tub
- HOA fee: $415 monthly
- HOA name: Portola Hills Association
- HOA phone: 949-768-7261
Location
- Region: Trabuco Canyon
Financial & listing details
- Price per square foot: $681/sqft
- Date on market: 9/3/2025
- Listing terms: Cash to New Loan
- Road surface type: Paved