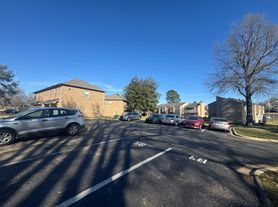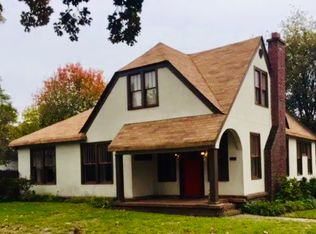Freshly painted kids rooms, located directly between Jonesboro, westside, and Valley View schools and within short commute to all Jonesboro commodities. Granite counter tops, water fall shower in master bath, and fenced back yard.
Currently occupied by my family but will be moving into our new house beginning of next month.
6 miles from ASU
1 mile from Walmart/shopping on Parker rd and SW drive.
3 miles from highland dr shopping
Renter is responsible for all utilities. 1 year minimum lease and deposit is not refundable if lease is broken before 1 year.
Treat the house as your own and you can paint walls if you desire, we just ask that you ask before doing so.
First month and security deposit due up front and due date can be anywhere between 1st and 15th but set at signing of the lease.
House for rent
Accepts Zillow applications
$1,875/mo
3017 Wood St, Jonesboro, AR 72404
3beds
1,669sqft
Price may not include required fees and charges.
Single family residence
Available Mon Nov 10 2025
Cats, dogs OK
Central air
Hookups laundry
Attached garage parking
Forced air
What's special
Freshly painted kids roomsGranite counter tops
- 7 days |
- -- |
- -- |
Travel times
Facts & features
Interior
Bedrooms & bathrooms
- Bedrooms: 3
- Bathrooms: 2
- Full bathrooms: 2
Heating
- Forced Air
Cooling
- Central Air
Appliances
- Included: Dishwasher, Freezer, Microwave, Oven, Refrigerator, WD Hookup
- Laundry: Hookups
Features
- WD Hookup
- Flooring: Carpet, Hardwood
Interior area
- Total interior livable area: 1,669 sqft
Property
Parking
- Parking features: Attached
- Has attached garage: Yes
- Details: Contact manager
Features
- Exterior features: Heating system: Forced Air, No Utilities included in rent
Details
- Parcel number: 0114325304600
Construction
Type & style
- Home type: SingleFamily
- Property subtype: Single Family Residence
Community & HOA
Location
- Region: Jonesboro
Financial & listing details
- Lease term: 1 Year
Price history
| Date | Event | Price |
|---|---|---|
| 10/17/2025 | Price change | $1,875-1.3%$1/sqft |
Source: Zillow Rentals | ||
| 10/15/2025 | Listed for rent | $1,900$1/sqft |
Source: Zillow Rentals | ||
| 10/9/2025 | Listing removed | $254,900$153/sqft |
Source: Northeast Arkansas BOR #10124412 | ||
| 9/1/2025 | Contingent | $254,900$153/sqft |
Source: | ||
| 9/1/2025 | Pending sale | $254,900$153/sqft |
Source: Northeast Arkansas BOR #10124412 | ||

