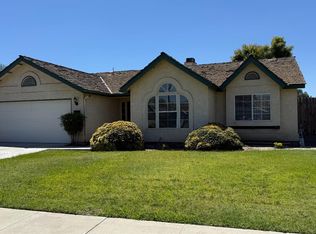IF VIEWING ON ZILLOW, DO NOT APPLY THROUGH ZILLOW WEBSITE! SEE BELOW FOR CONTACT INFORMATION AND APPLICATION PROCESS.
Spacious 3-bedroom 2-bathroom Open Floorplan with Modern Comforts.
This large, open-concept home features both family and living rooms, offering ample space for relaxing and entertaining. Cozy up by the fireplace this fall and enjoy the convenience of walk-in closets, generous storage, a dedicated laundry room, and a two-car garage. Yard service is included for easy maintenance. Sorry, no pets allowed.
Application Process Property Pros (DRE#01848023)
All adults residing on the premises must submit individual applications. The total household income must net at least three times the monthly rent.
Required with your application:
-Valid photo ID
-Proof of income for the most recent month
-$35.00 non-refundable application fee
-Credit and background check approval
How to Apply:
In person: 1719 N. 11th Ave, Hanford, CA 93230
Questions?
House for rent
$2,300/mo
3018 Aspen St, Hanford, CA 93230
3beds
2,033sqft
Price may not include required fees and charges.
Single family residence
Available now
No pets
Air conditioner, ceiling fan
Hookups laundry
Garage parking
Fireplace
What's special
Two-car garageModern comfortsOpen floorplanGenerous storageLarge open-concept homeWalk-in closetsDedicated laundry room
- 145 days
- on Zillow |
- -- |
- -- |
Travel times
Looking to buy when your lease ends?
See how you can grow your down payment with up to a 6% match & 4.15% APY.
Facts & features
Interior
Bedrooms & bathrooms
- Bedrooms: 3
- Bathrooms: 2
- Full bathrooms: 2
Heating
- Fireplace
Cooling
- Air Conditioner, Ceiling Fan
Appliances
- Included: Dishwasher, Disposal, Microwave, Range, WD Hookup
- Laundry: Hookups
Features
- Ceiling Fan(s), Double Vanity, Storage, WD Hookup, Walk-In Closet(s)
- Flooring: Carpet, Linoleum/Vinyl, Tile
- Windows: Skylight(s), Window Coverings
- Has fireplace: Yes
Interior area
- Total interior livable area: 2,033 sqft
Property
Parking
- Parking features: Garage
- Has garage: Yes
- Details: Contact manager
Features
- Patio & porch: Patio
- Exterior features: Courtyard, Guest Room, Kitchen island
Details
- Parcel number: 007200004000
Construction
Type & style
- Home type: SingleFamily
- Property subtype: Single Family Residence
Condition
- Year built: 1993
Community & HOA
Community
- Security: Gated Community
Location
- Region: Hanford
Financial & listing details
- Lease term: Contact For Details
Price history
| Date | Event | Price |
|---|---|---|
| 5/29/2025 | Price change | $2,300-8%$1/sqft |
Source: Zillow Rentals | ||
| 3/26/2025 | Listed for rent | $2,500+4.2%$1/sqft |
Source: Zillow Rentals | ||
| 2/9/2024 | Listing removed | -- |
Source: Zillow Rentals | ||
| 1/12/2024 | Listed for rent | $2,400$1/sqft |
Source: Zillow Rentals | ||
| 8/20/2021 | Sold | $365,000-1.3%$180/sqft |
Source: | ||
![[object Object]](https://www.zillowstatic.com/static/images/nophoto_p_c.png)
