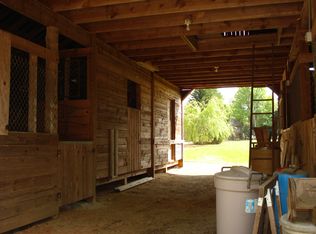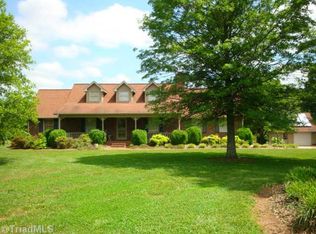Sold for $675,000 on 03/21/24
$675,000
3018 Bethesda Rd, Lexington, NC 27295
3beds
2,202sqft
Stick/Site Built, Residential, Single Family Residence
Built in 2018
14.16 Acres Lot
$711,800 Zestimate®
$--/sqft
$2,024 Estimated rent
Home value
$711,800
$662,000 - $755,000
$2,024/mo
Zestimate® history
Loading...
Owner options
Explore your selling options
What's special
Welcome to your retreat nestled in the heart of North Davidson.This stunning 3-bed, 2-bath home offers both modern elegance and rustic charm across its 14-acre estate. Step inside to discover an open-concept layout, where the spacious living area seamlessly flows into a beautifully appointed kitchen, adorned with top glass cabinets. The split bedroom design ensures privacy, with the spacious primary bedroom boasting its own sanctuary complete with two separate closets and an indulgent en-suite bath featuring a standalone tub and tiled shower. Outside, the property is an equestrian's dream, ready for horses to move right in. A sand arena and riding ring await, providing ample space for training and recreation. The barn, a 4-stall structure, offers convenience and comfort for equine companions.Extensive fencing with gates ensures security and privacy, while the sealed crawl space adds to the home's efficiency. Experience the joys of rural living without sacrificing modern conveniences.
Zillow last checked: 8 hours ago
Listing updated: April 11, 2024 at 09:02am
Listed by:
Kelly Allen 336-414-2283,
Keller Williams Realty
Bought with:
Hannah Hunt, 310515
Howard Hanna Allen Tate-Asheboro
Source: Triad MLS,MLS#: 1133008 Originating MLS: Winston-Salem
Originating MLS: Winston-Salem
Facts & features
Interior
Bedrooms & bathrooms
- Bedrooms: 3
- Bathrooms: 2
- Full bathrooms: 2
- Main level bathrooms: 2
Primary bedroom
- Level: Main
- Dimensions: 15.92 x 15.92
Bedroom 2
- Level: Main
- Dimensions: 12 x 12
Bedroom 3
- Level: Main
- Dimensions: 12 x 12
Bonus room
- Level: Upper
- Dimensions: 23.67 x 13.83
Breakfast
- Level: Main
- Dimensions: 10.17 x 11.5
Kitchen
- Level: Main
- Dimensions: 12.17 x 11.5
Laundry
- Level: Main
- Dimensions: 6.67 x 7.33
Living room
- Level: Main
- Dimensions: 20.33 x 15.83
Other
- Level: Main
- Dimensions: 8 x 6.92
Heating
- Heat Pump, Multiple Systems, Electric, Propane
Cooling
- Central Air
Appliances
- Included: Microwave, Dishwasher, Free-Standing Range, Electric Water Heater
- Laundry: Dryer Connection, Main Level, Washer Hookup
Features
- Built-in Features, Ceiling Fan(s), Dead Bolt(s), Freestanding Tub, Kitchen Island, Pantry, Separate Shower, Vaulted Ceiling(s)
- Flooring: Carpet, Vinyl
- Doors: Storm Door(s)
- Windows: Insulated Windows
- Basement: Crawl Space
- Attic: Floored,Walk-In
- Number of fireplaces: 1
- Fireplace features: Gas Log, Living Room
Interior area
- Total structure area: 2,202
- Total interior livable area: 2,202 sqft
- Finished area above ground: 2,202
Property
Parking
- Total spaces: 2
- Parking features: Driveway, Garage, Garage Door Opener, Attached
- Attached garage spaces: 2
- Has uncovered spaces: Yes
Features
- Levels: One
- Stories: 1
- Patio & porch: Porch
- Exterior features: Garden
- Pool features: None
- Fencing: Fenced,Partial
Lot
- Size: 14.16 Acres
- Features: Horses Allowed, Partially Wooded, Pasture
- Residential vegetation: Partially Wooded
Details
- Additional structures: Barn(s), Storage
- Parcel number: 1130600000037,1130600000017
- Zoning: RA3
- Special conditions: Owner Sale
- Horses can be raised: Yes
Construction
Type & style
- Home type: SingleFamily
- Property subtype: Stick/Site Built, Residential, Single Family Residence
Materials
- Stone, Vinyl Siding
Condition
- Year built: 2018
Utilities & green energy
- Sewer: Septic Tank
- Water: Public
Community & neighborhood
Location
- Region: Lexington
Other
Other facts
- Listing agreement: Exclusive Agency
- Listing terms: Cash,Conventional,FHA,USDA Loan,VA Loan
Price history
| Date | Event | Price |
|---|---|---|
| 3/21/2024 | Sold | $675,000 |
Source: | ||
| 2/23/2024 | Pending sale | $675,000 |
Source: | ||
| 2/22/2024 | Listed for sale | $675,000+1084.2% |
Source: | ||
| 10/16/2017 | Sold | $57,000$26/sqft |
Source: Public Record Report a problem | ||
Public tax history
| Year | Property taxes | Tax assessment |
|---|---|---|
| 2025 | $2,518 | $387,410 |
| 2024 | $2,518 +17.4% | $387,410 +17.4% |
| 2023 | $2,145 | $330,060 |
Find assessor info on the county website
Neighborhood: 27295
Nearby schools
GreatSchools rating
- 3/10Welcome ElementaryGrades: PK-5Distance: 2.4 mi
- 9/10North Davidson MiddleGrades: 6-8Distance: 2.3 mi
- 6/10North Davidson HighGrades: 9-12Distance: 2.1 mi
Schools provided by the listing agent
- Elementary: Welcome
- Middle: North Davidson
- High: North Davidson
Source: Triad MLS. This data may not be complete. We recommend contacting the local school district to confirm school assignments for this home.
Get a cash offer in 3 minutes
Find out how much your home could sell for in as little as 3 minutes with a no-obligation cash offer.
Estimated market value
$711,800
Get a cash offer in 3 minutes
Find out how much your home could sell for in as little as 3 minutes with a no-obligation cash offer.
Estimated market value
$711,800

