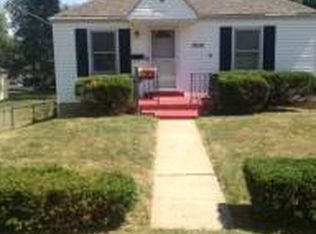Closed
Listing Provided by:
Annette E Hudson 314-518-3024,
RE Source
Bought with: J & H Properties LLC
Price Unknown
3018 Calvert Ave, Saint Louis, MO 63114
3beds
1,172sqft
Single Family Residence
Built in 1930
7,492.32 Square Feet Lot
$152,800 Zestimate®
$--/sqft
$1,603 Estimated rent
Home value
$152,800
$141,000 - $165,000
$1,603/mo
Zestimate® history
Loading...
Owner options
Explore your selling options
What's special
Lovely little 3 bedroom, 2 bath bungalow located in Breckenridge Hills. Large lot for your outdoor enjoyment. Thermal windows throughout the house and hardwood floors on the main level. Stove, microwave, refrigerator and washer & dryer are included! Home being sold in as-is condition and seller to do no repairs. Please use a Special Sales Contract when making an offer.
Zillow last checked: 8 hours ago
Listing updated: April 28, 2025 at 05:15pm
Listing Provided by:
Annette E Hudson 314-518-3024,
RE Source
Bought with:
Ramona J Galloway, 1999072296
J & H Properties LLC
Source: MARIS,MLS#: 23033603 Originating MLS: St. Louis Association of REALTORS
Originating MLS: St. Louis Association of REALTORS
Facts & features
Interior
Bedrooms & bathrooms
- Bedrooms: 3
- Bathrooms: 2
- Full bathrooms: 2
- Main level bathrooms: 1
- Main level bedrooms: 1
Bedroom
- Features: Floor Covering: Wood, Wall Covering: Some
- Level: Main
- Area: 120
- Dimensions: 12x10
Bedroom
- Features: Floor Covering: Carpeting, Wall Covering: Some
- Level: Lower
- Area: 132
- Dimensions: 12x11
Bedroom
- Features: Floor Covering: Carpeting, Wall Covering: Some
- Level: Lower
- Area: 121
- Dimensions: 11x11
Bonus room
- Features: Floor Covering: Vinyl, Wall Covering: Some
- Level: Main
- Area: 88
- Dimensions: 11x8
Kitchen
- Features: Floor Covering: Wood, Wall Covering: Some
- Level: Main
- Area: 132
- Dimensions: 12x11
Living room
- Features: Floor Covering: Wood, Wall Covering: Some
- Level: Main
- Area: 165
- Dimensions: 15x11
Heating
- Natural Gas, Forced Air
Cooling
- Central Air, Electric
Appliances
- Included: Microwave, Electric Range, Electric Oven, Refrigerator, Gas Water Heater
Features
- Eat-in Kitchen, Pantry, Kitchen/Dining Room Combo
- Windows: Insulated Windows
- Basement: Partially Finished,Concrete
- Has fireplace: No
- Fireplace features: None
Interior area
- Total structure area: 1,172
- Total interior livable area: 1,172 sqft
- Finished area above ground: 672
- Finished area below ground: 576
Property
Parking
- Parking features: RV Access/Parking, Off Street
Features
- Levels: One
Lot
- Size: 7,492 sqft
- Dimensions: 50 x 150
- Features: Level
Details
- Parcel number: 14L620202
- Special conditions: Standard
Construction
Type & style
- Home type: SingleFamily
- Architectural style: Bungalow,Traditional
- Property subtype: Single Family Residence
Materials
- Frame
Condition
- Year built: 1930
Utilities & green energy
- Sewer: Public Sewer
- Water: Public
Community & neighborhood
Location
- Region: Saint Louis
- Subdivision: Aero Place
Other
Other facts
- Listing terms: Cash,Conventional,FHA
- Ownership: Private
- Road surface type: Asphalt
Price history
| Date | Event | Price |
|---|---|---|
| 7/21/2023 | Sold | -- |
Source: | ||
| 6/15/2023 | Pending sale | $126,000$108/sqft |
Source: | ||
| 6/14/2023 | Listed for sale | $126,000+600%$108/sqft |
Source: | ||
| 11/9/2012 | Sold | -- |
Source: | ||
| 8/28/2012 | Listed for sale | $18,000$15/sqft |
Source: Peterson Homes, LLC #12049287 | ||
Public tax history
| Year | Property taxes | Tax assessment |
|---|---|---|
| 2024 | $1,347 +2.1% | $15,680 |
| 2023 | $1,320 +25.3% | $15,680 +43.7% |
| 2022 | $1,053 +0.2% | $10,910 |
Find assessor info on the county website
Neighborhood: 63114
Nearby schools
GreatSchools rating
- 7/10Marion Elementary SchoolGrades: K-5Distance: 0.7 mi
- 5/10Ritenour Middle SchoolGrades: 6-8Distance: 1 mi
- 2/10Ritenour Sr. High SchoolGrades: 9-12Distance: 0.4 mi
Schools provided by the listing agent
- Elementary: Wyland Elem.
- Middle: Hoech Middle
- High: Ritenour Sr. High
Source: MARIS. This data may not be complete. We recommend contacting the local school district to confirm school assignments for this home.
