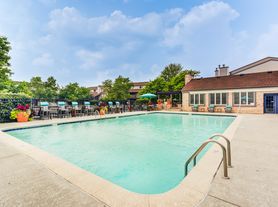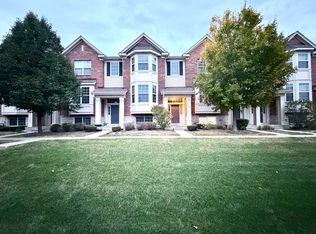Welcome to this beautifully updated ranch in Aurora's popular Harbor Springs subdivision. Freshly painted and TRULY move-in ready, this home offers a bright, open layout with a cathedral ceiling that adds to the spacious feel. The main living area features a cozy gas fireplace and a sliding glass door that fills the room with natural light -- leading out to a fully fenced backyard with a brick paver patio. Perfect setup for relaxing, entertaining, or enjoying time with pets! (Landlord accepting pets on a case-by-case basis!) The kitchen has been appropriately updated with granite countertops and stainless steel appliances. Three comfortable bedrooms and 2.5 baths provide plenty of room, and the convenience of having main floor laundry! A partial finished basement adds flexible extra space for a rec room, office, or storage. The attached 2-car garage completes the package. Great location close to shopping, parks, restaurants, and major roadways. A clean, well cared-for rental ready for someone to call home just in time for the holidays. Schedule your private showing today!
House for rent
$2,850/mo
3018 Coastal Dr, Aurora, IL 60503
3beds
1,395sqft
Price may not include required fees and charges.
Singlefamily
Available Mon Dec 8 2025
Cats, dogs OK
Central air
Gas dryer hookup laundry
2 Attached garage spaces parking
Natural gas, forced air, fireplace
What's special
Cozy gas fireplaceBeautifully updated ranchFully fenced backyardThree comfortable bedroomsBright open layoutCathedral ceilingMain floor laundry
- 4 days |
- -- |
- -- |
Zillow last checked: 8 hours ago
Listing updated: December 04, 2025 at 04:28am
Travel times
Looking to buy when your lease ends?
Consider a first-time homebuyer savings account designed to grow your down payment with up to a 6% match & a competitive APY.
Facts & features
Interior
Bedrooms & bathrooms
- Bedrooms: 3
- Bathrooms: 3
- Full bathrooms: 2
- 1/2 bathrooms: 1
Heating
- Natural Gas, Forced Air, Fireplace
Cooling
- Central Air
Appliances
- Included: Dishwasher, Disposal, Dryer, Microwave, Range, Refrigerator, Washer
- Laundry: Gas Dryer Hookup, In Unit, Main Level
Features
- 1st Floor Bedroom, 1st Floor Full Bath, Cathedral Ceiling(s), Granite Counters
- Flooring: Hardwood
- Has basement: Yes
- Has fireplace: Yes
Interior area
- Total interior livable area: 1,395 sqft
Property
Parking
- Total spaces: 2
- Parking features: Attached, Garage, Covered
- Has attached garage: Yes
- Details: Contact manager
Features
- Exterior features: 1st Floor Bedroom, 1st Floor Full Bath, Asphalt, Attached, Cathedral Ceiling(s), Garage, Garage Door Opener, Garage Owned, Gas Dryer Hookup, Gas Log, Granite Counters, Heating system: Forced Air, Heating: Gas, In Unit, Living Room, Main Level, No Disability Access, Pets - Additional Pet Rent, Cats OK, Deposit Required, Dogs OK, Roof Type: Asphalt, Stainless Steel Appliance(s)
Details
- Parcel number: 0701051030080000
Construction
Type & style
- Home type: SingleFamily
- Property subtype: SingleFamily
Materials
- Roof: Asphalt
Condition
- Year built: 1997
Community & HOA
Location
- Region: Aurora
Financial & listing details
- Lease term: 12 Months
Price history
| Date | Event | Price |
|---|---|---|
| 12/3/2025 | Listed for rent | $2,850$2/sqft |
Source: MRED as distributed by MLS GRID #12526767 | ||
| 9/23/2025 | Sold | $378,000-2.8%$271/sqft |
Source: | ||
| 7/19/2025 | Contingent | $389,000$279/sqft |
Source: | ||
| 7/10/2025 | Listed for sale | $389,000+54.1%$279/sqft |
Source: | ||
| 6/29/2018 | Sold | $252,500-0.9%$181/sqft |
Source: | ||

