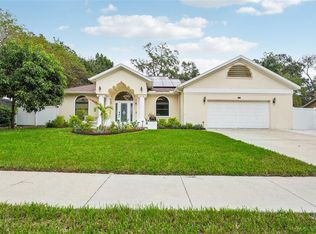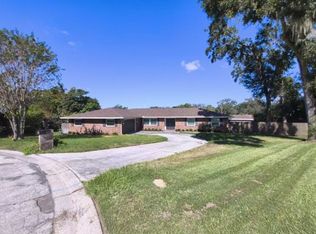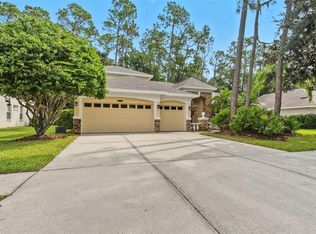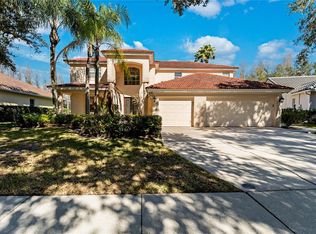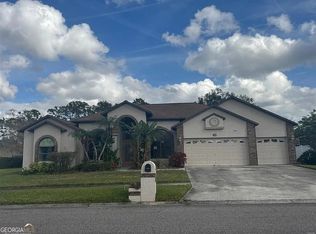Gorgeous two story traditional home is a unique and special property. Wonderful brick exterior and wrap around porch. 5 bedrooms and 4 full baths. Special feature to home is a spacious first floor in law suite with both a private entrance and an interior entrance, which includes generous room size with custom built shelving, full ensuite bath and walk in closet. Owner suite on second floor has large ensuite bath, walk in shower with seat and separate tub plus large walk in closet. Expansive eat in kitchen with wood cabinets, custom counters, brick hearth, double ovens and walk in pantry. Spacious separate formal living and dining rooms. Large family room with fire place and built in shelving. Indoor utility room with a triple stainless steel sink and custom cabinets and storage. Screened pool with covered seating and outdoor fireplace. Fenced backyard, irrigation system, gutters and exterior security cameras. 3 AC units. On demand hot water heater. Motivated seller.
For sale
Price cut: $15K (11/17)
$683,999
3018 Colonial Ridge Dr, Brandon, FL 33511
5beds
3,501sqft
Est.:
Single Family Residence
Built in 1991
0.34 Acres Lot
$675,500 Zestimate®
$195/sqft
$-- HOA
What's special
Screened poolFire placeBrick exteriorOutdoor fireplaceWrap around porchPrivate entranceLarge family room
- 191 days |
- 1,527 |
- 68 |
Likely to sell faster than
Zillow last checked: 8 hours ago
Listing updated: November 26, 2025 at 05:22pm
Listing Provided by:
Karen Brosseau 813-625-2276,
SIGNATURE REALTY ASSOCIATES 813-689-3115
Source: Stellar MLS,MLS#: TB8409887 Originating MLS: Suncoast Tampa
Originating MLS: Suncoast Tampa

Tour with a local agent
Facts & features
Interior
Bedrooms & bathrooms
- Bedrooms: 5
- Bathrooms: 4
- Full bathrooms: 4
Rooms
- Room types: Dining Room, Living Room, Utility Room
Primary bedroom
- Features: En Suite Bathroom, Walk-In Closet(s)
- Level: Second
- Area: 300 Square Feet
- Dimensions: 20x15
Great room
- Features: Built-In Shelving, No Closet
- Level: First
Kitchen
- Features: Walk-In Closet(s)
- Level: First
- Area: 600 Square Feet
- Dimensions: 30x20
Heating
- Central
Cooling
- Central Air, Zoned
Appliances
- Included: Oven, Cooktop, Dishwasher, Disposal, Microwave, Refrigerator, Solar Hot Water Owned
- Laundry: Inside, Laundry Room
Features
- Built-in Features, Ceiling Fan(s), PrimaryBedroom Upstairs, Solid Surface Counters, Solid Wood Cabinets, Walk-In Closet(s), In-Law Floorplan
- Flooring: Tile, Hardwood
- Windows: ENERGY STAR Qualified Windows, Window Treatments
- Has fireplace: Yes
- Fireplace features: Family Room, Wood Burning
Interior area
- Total structure area: 5,054
- Total interior livable area: 3,501 sqft
Video & virtual tour
Property
Parking
- Total spaces: 2
- Parking features: Garage - Attached
- Attached garage spaces: 2
Features
- Levels: Two
- Stories: 2
- Patio & porch: Front Porch, Rear Porch, Screened, Wrap Around
- Exterior features: Irrigation System, Rain Gutters, Sidewalk
- Has private pool: Yes
- Pool features: Gunite, Heated, In Ground, Solar Heat
- Fencing: Fenced
Lot
- Size: 0.34 Acres
- Dimensions: 100 x 146
- Residential vegetation: Trees/Landscaped
Details
- Parcel number: U0130202LQ00000100030.0
- Zoning: RSC-4
- Special conditions: Probate Listing
Construction
Type & style
- Home type: SingleFamily
- Architectural style: Traditional
- Property subtype: Single Family Residence
Materials
- Block, Wood Frame
- Foundation: Slab
- Roof: Shingle
Condition
- Completed
- New construction: No
- Year built: 1991
Utilities & green energy
- Sewer: Public Sewer
- Water: None
- Utilities for property: Cable Available, Sewer Connected
Community & HOA
Community
- Subdivision: COLONIAL OAKS
HOA
- Has HOA: No
- Pet fee: $0 monthly
Location
- Region: Brandon
Financial & listing details
- Price per square foot: $195/sqft
- Tax assessed value: $505,662
- Annual tax amount: $6,815
- Date on market: 7/23/2025
- Cumulative days on market: 191 days
- Listing terms: Cash,Conventional
- Ownership: Fee Simple
- Total actual rent: 0
- Road surface type: Paved
Estimated market value
$675,500
$642,000 - $709,000
$4,153/mo
Price history
Price history
| Date | Event | Price |
|---|---|---|
| 11/17/2025 | Price change | $683,999-2.1%$195/sqft |
Source: | ||
| 10/2/2025 | Price change | $699,000-4.2%$200/sqft |
Source: | ||
| 8/29/2025 | Price change | $730,000-2.7%$209/sqft |
Source: | ||
| 7/23/2025 | Listed for sale | $750,000+76.5%$214/sqft |
Source: | ||
| 8/27/2018 | Sold | $425,000-3.2%$121/sqft |
Source: Public Record Report a problem | ||
Public tax history
Public tax history
| Year | Property taxes | Tax assessment |
|---|---|---|
| 2024 | $6,816 +3.4% | $402,937 +3% |
| 2023 | $6,590 +2.7% | $391,201 +3% |
| 2022 | $6,414 +1.2% | $379,807 +3% |
Find assessor info on the county website
BuyAbility℠ payment
Est. payment
$4,515/mo
Principal & interest
$3250
Property taxes
$1026
Home insurance
$239
Climate risks
Neighborhood: 33511
Nearby schools
GreatSchools rating
- 7/10Brooker Elementary SchoolGrades: PK-5Distance: 1.4 mi
- 5/10Burns Middle SchoolGrades: 6-8Distance: 0.8 mi
- 8/10Bloomingdale High SchoolGrades: 9-12Distance: 0.7 mi
Schools provided by the listing agent
- Elementary: Brooker-HB
- Middle: Burns-HB
- High: Bloomingdale-HB
Source: Stellar MLS. This data may not be complete. We recommend contacting the local school district to confirm school assignments for this home.
- Loading
- Loading
