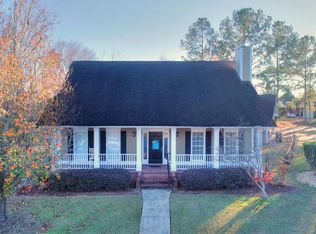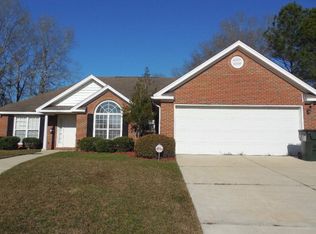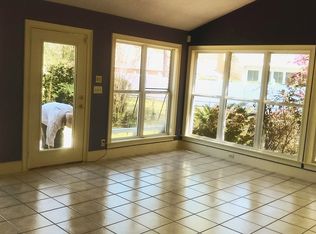Closed
$250,000
3018 Ember Ct, Albany, GA 31721
3beds
2,474sqft
Single Family Residence
Built in 1998
4,356 Square Feet Lot
$273,200 Zestimate®
$101/sqft
$1,740 Estimated rent
Home value
$273,200
$260,000 - $287,000
$1,740/mo
Zestimate® history
Loading...
Owner options
Explore your selling options
What's special
Look! The sellers are willing to include $3000.00 towards closings costs and a $1500.00 flooring allowance with an agreed upon, acceptable offer. Ask about possible lender credits! This is it, your search for the perfect home ends here! Welcome to Westwood Village subdivision where every home is charming and very well maintained. Within the Westwood paradise, nestled in a tucked away cul-de-sac, your dream home awaits. This spacious, well-planned brick home has a whopping 2,474 sq. ft. and undeniable curb appeal. Through the front door you will be met with a foyer that leads into the shared formal dining room with judges paneling and custom millwork above the dining room windows plus a very large great room that leads straight out to the heated and cooled sunroom. The much desired split floor-plan situates the oversized owner’s suite on the right with an extra large walk-in closet, pocket doors, and a separate tub, shower and double vanity. If you think that’s all, you are incorrect because the owner’s suite also features access to the beautiful brick-floored heated and cooled sunroom. Back across the great room are the remaining two bedrooms with a shared jack-and-jill bathroom between them. Just like in the owner's suite, each bedroom has it's very own walk-in closet. Through the great room/formal dining room annex you’ll find a kitchen that features a large pantry, eat-in dining, breakfast bar, floating island, and plenty of cabinets. The best part is that the kitchen is open to the keeping room complete with a gas fireplace that is sure to keep you warm in cooler weather. Off of the kitchen there is a separate laundry room that features even more incredible cabinet space and a laundry sink. With yet another door leading to the sunroom this laundry room is a perfect drop zone for pets and for transitioning from wet weather to keep this beautiful house as pristine as it already is. Outside of the sunroom on the back porch is a 20’x20’ grill pad/patio which is perfect for entertaining in the extra wide backyard and is just steps away from the detached two car garage that offers an extra storage room and plenty of room inside it’s attic space which is ideal for storing seasonal items. Other features found in this gem of a property are new luxury vinyl plank in owner's suite, great room, formal dining room and keeping room, freshly painted walls both inside and out, including the trim work, a new 30 year roof, new Trane HVAC unit, termite bond, a safe shed to protect against inclement weather, full yard irrigation, high-grade double pane storm windows, a white vinyl privacy fence in the backyard, an in-ground basketball goal and extra parking to the side of the garage. The owners took great care to keep this home well maintained. All you have to do is bring your belongings and call it home. Call your agent, fall in love, write an offer, and make it yours, today!
Zillow last checked: 8 hours ago
Listing updated: June 11, 2024 at 01:45pm
Listed by:
Tiffany Pinkney 478-213-8906,
Crye-Leike, Realtors
Bought with:
Milton B Reese, 385939
The Real Estate Concierge LLC
Source: GAMLS,MLS#: 20117821
Facts & features
Interior
Bedrooms & bathrooms
- Bedrooms: 3
- Bathrooms: 2
- Full bathrooms: 2
- Main level bathrooms: 2
- Main level bedrooms: 3
Dining room
- Features: Dining Rm/Living Rm Combo
Kitchen
- Features: Breakfast Area, Breakfast Bar, Kitchen Island, Pantry
Heating
- Propane, Electric, Central, Hot Water
Cooling
- Electric, Ceiling Fan(s), Central Air
Appliances
- Included: Gas Water Heater, Dishwasher, Disposal, Microwave, Oven/Range (Combo)
- Laundry: Mud Room
Features
- Double Vanity, Soaking Tub, Separate Shower, Tile Bath, Walk-In Closet(s), Master On Main Level, Split Bedroom Plan
- Flooring: Tile, Carpet, Other
- Windows: Double Pane Windows, Storm Window(s), Window Treatments
- Basement: None
- Attic: Pull Down Stairs
- Number of fireplaces: 1
- Fireplace features: Gas Starter, Gas Log
- Common walls with other units/homes: No Common Walls
Interior area
- Total structure area: 2,474
- Total interior livable area: 2,474 sqft
- Finished area above ground: 2,474
- Finished area below ground: 0
Property
Parking
- Parking features: Garage Door Opener, Detached, Garage, Parking Pad, Side/Rear Entrance, Off Street
- Has garage: Yes
- Has uncovered spaces: Yes
Features
- Levels: One
- Stories: 1
- Patio & porch: Patio, Porch
Lot
- Size: 4,356 sqft
- Features: Cul-De-Sac
Details
- Parcel number: 00348/00018/064
Construction
Type & style
- Home type: SingleFamily
- Architectural style: Brick 4 Side,Bungalow/Cottage,Ranch
- Property subtype: Single Family Residence
Materials
- Press Board, Brick
- Foundation: Slab
- Roof: Other
Condition
- Resale
- New construction: No
- Year built: 1998
Utilities & green energy
- Sewer: Public Sewer
- Water: Public
- Utilities for property: Underground Utilities, Cable Available, Sewer Connected, Electricity Available, Phone Available, Propane, Sewer Available, Water Available
Community & neighborhood
Community
- Community features: Street Lights
Location
- Region: Albany
- Subdivision: Westwood Village
Other
Other facts
- Listing agreement: Exclusive Right To Sell
Price history
| Date | Event | Price |
|---|---|---|
| 8/18/2023 | Sold | $250,000-7.7%$101/sqft |
Source: | ||
| 7/23/2023 | Pending sale | $271,000$110/sqft |
Source: CGMLS #232330 | ||
| 7/1/2023 | Price change | $271,000-2.2%$110/sqft |
Source: CGMLS #232330 | ||
| 6/2/2023 | Price change | $277,000-1.8%$112/sqft |
Source: CGMLS #232330 | ||
| 5/25/2023 | Listed for sale | $282,000$114/sqft |
Source: CGMLS #232330 | ||
Public tax history
| Year | Property taxes | Tax assessment |
|---|---|---|
| 2024 | $3,593 +39.4% | $75,320 |
| 2023 | $2,577 -18.9% | $75,320 |
| 2022 | $3,179 -0.2% | $75,320 |
Find assessor info on the county website
Neighborhood: 31721
Nearby schools
GreatSchools rating
- 6/10Lake Park Elementary SchoolGrades: PK-5Distance: 1 mi
- 5/10Merry Acres Middle SchoolGrades: 6-8Distance: 2.3 mi
- 5/10Westover High SchoolGrades: 9-12Distance: 0.7 mi
Schools provided by the listing agent
- Elementary: Lake Park
- Middle: Merry Acres
- High: Westover
Source: GAMLS. This data may not be complete. We recommend contacting the local school district to confirm school assignments for this home.

Get pre-qualified for a loan
At Zillow Home Loans, we can pre-qualify you in as little as 5 minutes with no impact to your credit score.An equal housing lender. NMLS #10287.
Sell for more on Zillow
Get a free Zillow Showcase℠ listing and you could sell for .
$273,200
2% more+ $5,464
With Zillow Showcase(estimated)
$278,664

