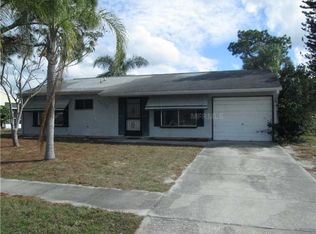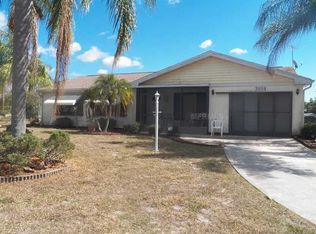Welcome home to Jockey Club in the up and coming North Port! Perfect 3 bedroom, 2 bath house with additional bonus room! As you walk into the front door, you are greeted with a freshly landscaped garden perfect for planting those year-round flowers that flourish in the Florida sun. Enter through the open, spacious living room connected to the dining room for an open-floor plan. To your left, you'll find a huge kitchen with solid wood cabinets and stone countertops giving you a nice breakfast bar overlooking the dining room. Beautiful wood laminate floors throughout bedrooms as well as the bonus room/den w/closet just off the kitchen. New electrical panel. Exit through the double French doors and your huge fully fenced backyard with avocado tree awaits! Perfect for a playset or possibly a pool, your backyard is prime space for lounging, entertaining and gazing at the stars on those beautiful Florida nights. Only a 1/2 mile to the dog park and only 2 blocks to the Jockey Club's facilities. With a community pool, tennis court, basketball, shuffleboard, and clubhouse activities, you will never run out of things to do with such a short amount of travel. Minutes to your elementary and middle school, the new Braves Spring Training Center and Warm Mineral Springs National Park make the location of this beautiful home is perfect! No flood insurance as house is not in flood zone only part of the lot.
This property is off market, which means it's not currently listed for sale or rent on Zillow. This may be different from what's available on other websites or public sources.

