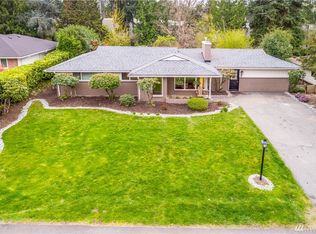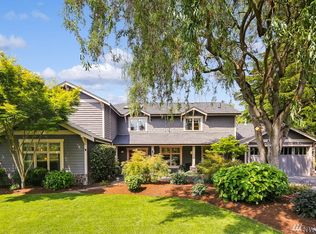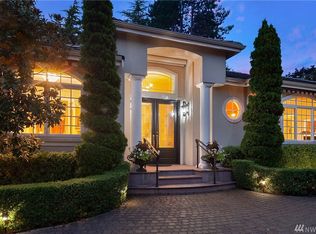Rare opportunity to call Hunts Point your home! Whether planning a remodel or new build, your vision and your architect will create your dream home. Traditional classic rambler faces West and sits on a quiet street. Private backyard boasts large patio with in-ground pool, perfect for entertaining all surrounded by mature landscaping. Ideal setting with easy access to downtown Seattle and Bellevue area. Prized West Bellevue Schools.
This property is off market, which means it's not currently listed for sale or rent on Zillow. This may be different from what's available on other websites or public sources.


