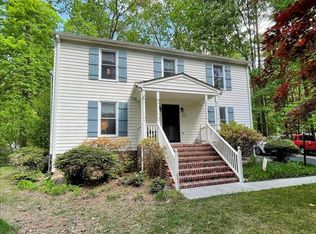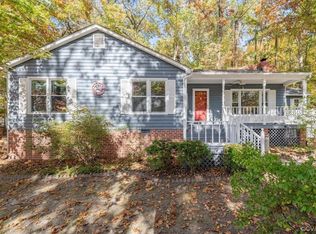Sold for $330,000
$330,000
3018 Maplevale Rd, Chester, VA 23831
4beds
1,375sqft
Single Family Residence
Built in 1987
0.61 Acres Lot
$335,200 Zestimate®
$240/sqft
$2,214 Estimated rent
Home value
$335,200
$315,000 - $359,000
$2,214/mo
Zestimate® history
Loading...
Owner options
Explore your selling options
What's special
Welcome to 3018 Maplevale Road in Chester, Virginia — a beautifully updated home blending modern finishes with classic charm in a peaceful, established neighborhood.
This spacious 4-bedroom, 2 full-bath home is truly move-in ready with standout upgrades throughout. The heart of the home is the brand-new kitchen, thoughtfully renovated with all-new stainless steel appliances, sleek cabinetry, upgraded countertops, and a fresh, contemporary design perfect for cooking and entertaining. Whether you're preparing a quick meal or hosting a gathering, this kitchen is sure to impress.
Both full bathrooms have been tastefully updated, featuring new fixtures, modern vanities, and stylish tilework that adds comfort and elegance to your daily routine. The layout offers flexibility and privacy, with four well-sized bedrooms that can easily accommodate family, guests, or a home office.
Step outside to discover your own private retreat — the large backyard is fully fenced and surrounded by mature trees, offering privacy, space to play, garden, or relax. Whether you're enjoying a morning coffee on the patio or planning a backyard barbecue, this outdoor space is ready for it all.
Conveniently located near schools, shopping, parks, and commuter routes, 3018 Maplevale Road offers the perfect balance of comfort, location, and modern living. Don’t miss your chance to call this beautiful Chester property home — schedule your tour today!
Zillow last checked: 8 hours ago
Listing updated: June 30, 2025 at 01:29pm
Listed by:
Kristin Wood (804)930-4645,
Keller Williams Realty
Bought with:
Veronica Meagher, 0225248460
River Fox Realty
Morgan Poro, 0225249456
River Fox Realty
Source: CVRMLS,MLS#: 2510914 Originating MLS: Central Virginia Regional MLS
Originating MLS: Central Virginia Regional MLS
Facts & features
Interior
Bedrooms & bathrooms
- Bedrooms: 4
- Bathrooms: 2
- Full bathrooms: 2
Primary bedroom
- Level: Second
- Dimensions: 0 x 0
Bedroom 2
- Level: Second
- Dimensions: 0 x 0
Bedroom 3
- Level: First
- Dimensions: 0 x 0
Bedroom 4
- Level: First
- Dimensions: 0 x 0
Other
- Description: Tub & Shower
- Level: First
Other
- Description: Shower
- Level: Second
Kitchen
- Level: First
- Dimensions: 0 x 0
Living room
- Level: First
- Dimensions: 0 x 0
Office
- Level: Second
- Dimensions: 0 x 0
Heating
- Electric, Heat Pump
Cooling
- Central Air
Appliances
- Included: Dryer, Dishwasher, Gas Cooking, Gas Water Heater, Oven, Refrigerator, Stove, Washer
- Laundry: Washer Hookup, Dryer Hookup
Features
- Bookcases, Built-in Features, Balcony, Bedroom on Main Level, Ceiling Fan(s), Cathedral Ceiling(s), Fireplace, High Ceilings, High Speed Internet, Jetted Tub, Laminate Counters, Bath in Primary Bedroom, Pantry, Skylights, Wired for Data, Walk-In Closet(s)
- Flooring: Vinyl
- Windows: Skylight(s)
- Basement: Crawl Space
- Attic: Access Only
- Number of fireplaces: 1
- Fireplace features: Gas, Stone
Interior area
- Total interior livable area: 1,375 sqft
- Finished area above ground: 1,375
- Finished area below ground: 0
Property
Parking
- Total spaces: 1
- Parking features: Attached, Direct Access, Driveway, Garage, Paved
- Attached garage spaces: 1
- Has uncovered spaces: Yes
Features
- Levels: One and One Half
- Stories: 1
- Patio & porch: Front Porch, Deck, Porch
- Exterior features: Deck, Porch, Paved Driveway
- Pool features: None
- Has spa: Yes
- Fencing: None
Lot
- Size: 0.61 Acres
Details
- Parcel number: 796650464800000
- Zoning description: R9
Construction
Type & style
- Home type: SingleFamily
- Architectural style: Contemporary
- Property subtype: Single Family Residence
Materials
- Cedar, Frame
- Roof: Asphalt,Shingle
Condition
- Resale
- New construction: No
- Year built: 1987
Utilities & green energy
- Sewer: Public Sewer
- Water: Public
Community & neighborhood
Location
- Region: Chester
- Subdivision: Craddock Point
Other
Other facts
- Ownership: Individuals
- Ownership type: Sole Proprietor
Price history
| Date | Event | Price |
|---|---|---|
| 6/30/2025 | Sold | $330,000+0%$240/sqft |
Source: | ||
| 5/22/2025 | Pending sale | $329,900$240/sqft |
Source: | ||
| 5/17/2025 | Listed for sale | $329,900+48.6%$240/sqft |
Source: | ||
| 6/14/2019 | Sold | $222,000+5.7%$161/sqft |
Source: | ||
| 4/26/2019 | Listed for sale | $210,000+123.4%$153/sqft |
Source: Harris & Assoc, Inc #1913384 Report a problem | ||
Public tax history
| Year | Property taxes | Tax assessment |
|---|---|---|
| 2025 | $2,292 +5.2% | $257,500 +6.4% |
| 2024 | $2,178 +3.8% | $242,000 +5% |
| 2023 | $2,098 +5.6% | $230,500 +6.8% |
Find assessor info on the county website
Neighborhood: 23831
Nearby schools
GreatSchools rating
- 5/10Marguerite F Christian Elementary SchoolGrades: PK-5Distance: 2.3 mi
- 5/10Elizabeth Davis Middle SchoolGrades: 6-8Distance: 4.4 mi
- 4/10Thomas Dale High SchoolGrades: 9-12Distance: 1.5 mi
Schools provided by the listing agent
- Elementary: Curtis
- Middle: Elizabeth Davis
- High: Thomas Dale
Source: CVRMLS. This data may not be complete. We recommend contacting the local school district to confirm school assignments for this home.
Get a cash offer in 3 minutes
Find out how much your home could sell for in as little as 3 minutes with a no-obligation cash offer.
Estimated market value
$335,200

