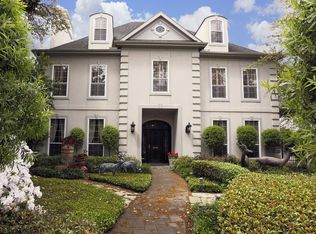Stunning new construction in Highland Village area! Developer and built by Caspian DG + Davis Group, Geis Development as GC, Design by Sullivan Henry Oggero, Interiors by Lux Designer. This home features 1st floor living, covered pavilion & back yard. Stunning entry lead to the kitchen w/ Monogram appliances, Quartz countertops/backsplash, planning center & walk-in pantry that overlooks the dining area w/ French doors leading to outdoor patio. Living room has custom mantel w/ Chateaux Domingue lime mineral wash finish & 10" White Oak beams. From the living room, step onto the covered pavilion w/ treated wood ceiling, optional summer kitchen & 65" ceiling fan. Second floor features primary bedroom with 10" wood beams. Separate vanities with ample storage, 3" countertops, 9" backsplash, soaking tub, glass-encased shower complete the bathroom w/ fully built out primary closet. Guest suite, loft, utility room complete 2nd floor. Additional bedrooms and bath on 3rd floor. Elevator capable.
This property is off market, which means it's not currently listed for sale or rent on Zillow. This may be different from what's available on other websites or public sources.

