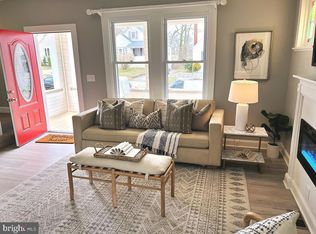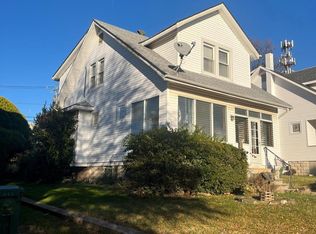Sold for $150,000 on 10/22/25
$150,000
3018 Oakcrest Ave, Baltimore, MD 21234
3beds
1,351sqft
Single Family Residence
Built in 1929
6,943 Square Feet Lot
$-- Zestimate®
$111/sqft
$2,363 Estimated rent
Home value
Not available
Estimated sales range
Not available
$2,363/mo
Zestimate® history
Loading...
Owner options
Explore your selling options
What's special
Craftsman Style home with a covered front porch & off street parking! This charming home is located in the Parkville neighborhood of north east Baltimore City. This home offers 3 bedrooms, 1 full bath, & plenty of original charm. Enjoy hardwood floors & craftsman style trim throughout the home. Just off of Harford Rd, this home is close to nearby community shopping centers, grocery, & neighborhood restaurants. The seller must comply with HUD guidelines 24 CFR 206.125. Available again! Buyer did not move forward. Here's your 2nd chance to make an offer for a great investment! *OFFER DEADLINE 7/24 at 11:59pm*
Zillow last checked: 8 hours ago
Listing updated: September 09, 2025 at 09:27am
Listed by:
Fred Golding 443-506-2538,
RE/MAX Advantage Realty
Bought with:
Peter Klebenow, 584655
RE/MAX Advantage Realty
Source: Bright MLS,MLS#: MDBA2176308
Facts & features
Interior
Bedrooms & bathrooms
- Bedrooms: 3
- Bathrooms: 1
- Full bathrooms: 1
Bedroom 1
- Features: Flooring - HardWood, Ceiling Fan(s)
- Level: Upper
Bedroom 2
- Features: Flooring - HardWood
- Level: Upper
Bedroom 3
- Features: Flooring - HardWood
- Level: Upper
Bathroom 1
- Features: Bathroom - Tub Shower
- Level: Upper
Basement
- Features: Flooring - Concrete
- Level: Lower
Dining room
- Features: Flooring - HardWood
- Level: Main
Foyer
- Features: Flooring - HardWood
- Level: Main
Kitchen
- Features: Flooring - Laminate Plank, Pantry
- Level: Main
Living room
- Features: Flooring - HardWood, Fireplace - Other
- Level: Main
Heating
- Radiator, Oil
Cooling
- Ceiling Fan(s), Electric
Appliances
- Included: Gas Water Heater
- Laundry: In Basement
Features
- Bathroom - Tub Shower, Ceiling Fan(s), Floor Plan - Traditional, Formal/Separate Dining Room, Pantry
- Flooring: Hardwood, Vinyl, Wood
- Basement: Unfinished,Connecting Stairway
- Has fireplace: No
Interior area
- Total structure area: 1,923
- Total interior livable area: 1,351 sqft
- Finished area above ground: 1,351
- Finished area below ground: 0
Property
Parking
- Total spaces: 2
- Parking features: Driveway, Off Street, On Street
- Uncovered spaces: 2
Accessibility
- Accessibility features: None
Features
- Levels: Three
- Stories: 3
- Patio & porch: Deck, Porch
- Pool features: None
- Has view: Yes
- View description: Street
Lot
- Size: 6,943 sqft
- Features: No Thru Street, Rear Yard, SideYard(s), Front Yard
Details
- Additional structures: Above Grade, Below Grade
- Parcel number: 0327045498 033
- Zoning: R-3
- Special conditions: Real Estate Owned
Construction
Type & style
- Home type: SingleFamily
- Architectural style: Craftsman
- Property subtype: Single Family Residence
Materials
- Vinyl Siding
- Foundation: Permanent, Block
- Roof: Shingle
Condition
- New construction: No
- Year built: 1929
Utilities & green energy
- Sewer: Public Sewer
- Water: Public
Community & neighborhood
Location
- Region: Baltimore
- Subdivision: Parkville
- Municipality: Baltimore City
Other
Other facts
- Listing agreement: Exclusive Right To Sell
- Ownership: Fee Simple
Price history
| Date | Event | Price |
|---|---|---|
| 10/22/2025 | Sold | $150,000$111/sqft |
Source: Public Record | ||
| 9/9/2025 | Sold | $150,000$111/sqft |
Source: | ||
Public tax history
| Year | Property taxes | Tax assessment |
|---|---|---|
| 2025 | -- | $162,333 +4.6% |
| 2024 | $3,663 +1.5% | $155,200 +1.5% |
| 2023 | $3,609 +1.5% | $152,933 -1.5% |
Find assessor info on the county website
Neighborhood: North Harford Road
Nearby schools
GreatSchools rating
- 4/10Woodhome Elementary/Middle SchoolGrades: PK-8Distance: 0.3 mi
- NAN.A.C.A. Freedom And Democracy Academy IiGrades: 6-12Distance: 1 mi
- NAFriendship Academy Of Engineering And TechnologyGrades: 6-12Distance: 1 mi
Schools provided by the listing agent
- District: Baltimore City Public Schools
Source: Bright MLS. This data may not be complete. We recommend contacting the local school district to confirm school assignments for this home.

Get pre-qualified for a loan
At Zillow Home Loans, we can pre-qualify you in as little as 5 minutes with no impact to your credit score.An equal housing lender. NMLS #10287.

