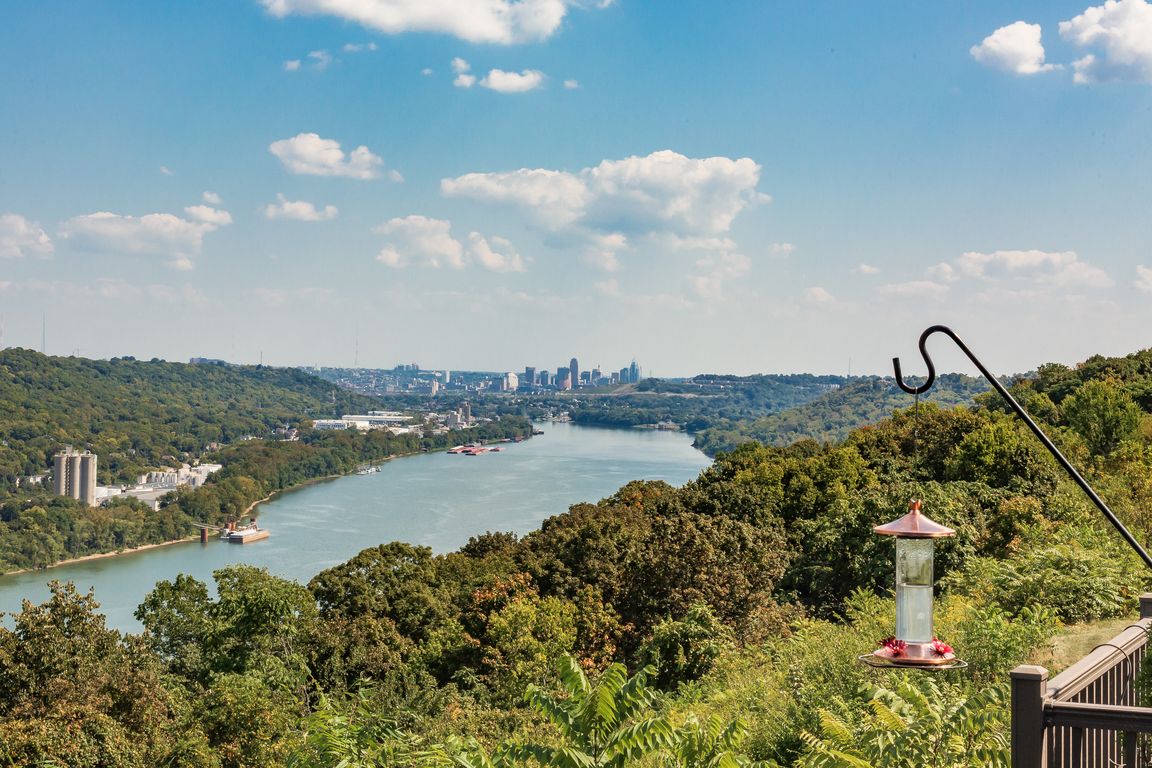
3018 Observatory Hill Ct, Villa Hills, KY 41017
What's special
Breathtaking panoramic views of the Ohio River and Cincinnati skyline set the stage for this beautifully updated 2-bedroom landominium in a private section of a vibrant community. Enjoy the outdoors with lush green space, walking trails, and recreational amenities, including a pool, clubhouse, tennis, and basketball courts. Inside, the home features ...
- 13 days |
- 46 |
- 0 |
Likely to sell faster than
Travel times
Living Room
Kitchen
Panoramic Views
Family Room
Zillow last checked: 8 hours ago
Listing updated: November 16, 2025 at 11:44am
The Cindy Shetterly Team 859-743-0212,
Keller Williams Realty Services,
Venus Bertucci 859-992-9905,
Keller Williams Realty Services
Facts & features
Interior
Bedrooms & bathrooms
- Bedrooms: 2
- Bathrooms: 3
- Full bathrooms: 2
- 1/2 bathrooms: 1
Primary bedroom
- Features: Carpet Flooring, Window Treatments, Walk-In Closet(s), Bath Adjoins, Ceiling Fan(s)
- Level: Upper
- Area: 204
- Dimensions: 17 x 12
Bedroom 2
- Features: Carpet Flooring, Window Treatments, Ceiling Fan(s)
- Level: Upper
- Area: 110
- Dimensions: 11 x 10
Bathroom 2
- Features: Full Finished Half Bath, Wood Flooring, Hardwood Floors
- Level: First
- Area: 18
- Dimensions: 6 x 3
Bathroom 3
- Features: Full Finished Bath, Tub With Shower, Tile Flooring
- Level: Upper
- Area: 35
- Dimensions: 7 x 5
Bathroom 4
- Features: Full Finished Half Bath
- Level: Lower
- Area: 16
- Dimensions: 4 x 4
Dining room
- Features: Wood Flooring, Chandelier, Chair Rail, Hardwood Floors
- Level: First
- Area: 110
- Dimensions: 11 x 10
Entry
- Features: Walk-Out Access, Wood Flooring, Closet(s), Entrance Foyer, Hardwood Floors
- Level: First
- Area: 30
- Dimensions: 6 x 5
Family room
- Description: Track Lighting
- Features: Walk-Out Access, Fireplace(s), Carpet Flooring, Wet Bar, See Remarks
- Level: Lower
- Area: 336
- Dimensions: 21 x 16
Kitchen
- Features: Walk-Out Access, Wood Flooring, Window Treatments, Breakfast Bar, Eat-in Kitchen, Pantry, Wood Cabinets, Solid Surface Counters, Recessed Lighting, Hardwood Floors, Crown Molding
- Level: First
- Area: 143
- Dimensions: 13 x 11
Laundry
- Description: Also used as storage & utility Room
- Features: Concrete Flooring, See Remarks, Utility Sink
- Level: Lower
- Area: 95
- Dimensions: 19 x 5
Living room
- Features: Walk-Out Access, Fireplace(s), Wood Flooring, Recessed Lighting, Hardwood Floors
- Level: First
- Area: 252
- Dimensions: 21 x 12
Primary bath
- Features: Shower, Tile Flooring
- Level: Upper
- Area: 64
- Dimensions: 8 x 8
Heating
- Electric
Cooling
- Central Air
Appliances
- Included: Stainless Steel Appliance(s), Electric Cooktop, Convection Oven, Dishwasher, Disposal, Microwave, Refrigerator
- Laundry: Laundry Room, Lower Level
Features
- Wet Bar, Walk-In Closet(s), Track Lighting, Storage, Stone Counters, Pantry, Open Floorplan, High Speed Internet, Granite Counters, Entrance Foyer, Eat-in Kitchen, Chandelier, Ceiling Fan(s), High Ceilings, Recessed Lighting, Built-in Features
- Doors: Pocket Door(s), Multi Panel Doors
- Windows: Vinyl Frames
- Basement: Full
- Number of fireplaces: 2
- Fireplace features: Electric, Wood Burning
Interior area
- Total structure area: 1,288
- Total interior livable area: 1,288 sqft
Property
Parking
- Total spaces: 1
- Parking features: Garage, Garage Faces Front, Off Street
- Garage spaces: 1
Features
- Levels: Two
- Stories: 2
- Patio & porch: Deck, Patio
- Exterior features: Balcony
- Has view: Yes
- View description: City, River, Skyline, Trees/Woods
- Has water view: Yes
- Water view: River
- Waterfront features: Waterfront
Lot
- Size: 1,306.8 Square Feet
- Features: Wooded
- Residential vegetation: Partially Wooded
Details
- Parcel number: 0011401004.00
- Zoning description: Residential
Construction
Type & style
- Home type: Townhouse
- Architectural style: Traditional
- Property subtype: Townhouse, Residential
- Attached to another structure: Yes
Materials
- Brick, Wood Siding
- Foundation: Poured Concrete
- Roof: Shingle
Condition
- Existing Structure
- New construction: No
- Year built: 1979
Utilities & green energy
- Sewer: Public Sewer
- Water: Public
- Utilities for property: Cable Available
Community & HOA
HOA
- Has HOA: Yes
- Amenities included: Other, Pool, Tennis Court(s), Clubhouse, Trail(s)
- Services included: Association Fees, Maintenance Grounds, Maintenance Structure, Management
- HOA fee: $432 monthly
Location
- Region: Villa Hills
Financial & listing details
- Price per square foot: $268/sqft
- Tax assessed value: $285,000
- Annual tax amount: $2,670
- Date on market: 11/27/2025
- Cumulative days on market: 61 days
- Road surface type: Paved
Price history
| Date | Event | Price |
|---|---|---|
| 11/16/2025 | Pending sale | $345,000$268/sqft |
Source: | ||
| 11/4/2025 | Price change | $345,000-1.4%$268/sqft |
Source: | ||
| 9/18/2025 | Listed for sale | $350,000+22.8%$272/sqft |
Source: | ||
| 8/4/2020 | Sold | $285,000+1.8%$221/sqft |
Source: Public Record | ||
| 6/8/2020 | Pending sale | $279,900$217/sqft |
Source: Florence #536723 | ||
Public tax history
| Year | Property taxes | Tax assessment |
|---|---|---|
| 2022 | $2,670 -2.1% | $285,000 |
| 2021 | $2,727 +50.8% | $285,000 +47.7% |
| 2020 | $1,808 | $193,000 |
Find assessor info on the county website
BuyAbility℠ payment
Estimated market value
$321,000 - $355,000
$337,700
$1,608/mo
Climate risks
Explore flood, wildfire, and other predictive climate risk information for this property on First Street®️.
Nearby schools
GreatSchools rating
- 7/10River Ridge Elementary SchoolGrades: PK-5Distance: 0.7 mi
- 6/10Turkey Foot Middle SchoolGrades: 6-8Distance: 4.2 mi
- 8/10Dixie Heights High SchoolGrades: 9-12Distance: 3.5 mi
Schools provided by the listing agent
- Elementary: River Ridge Elementary
- Middle: Turkey Foot Middle School
- High: Dixie Heights High
Source: NKMLS. This data may not be complete. We recommend contacting the local school district to confirm school assignments for this home.