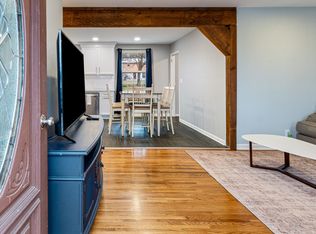Nestled in the desirable Simmons Ridge community near the heart of Franklin, this beautifully designed 3-bedroom, 3-bath townhome offers a perfect blend of comfort and style. The open floor plan features modern finishes throughout, including granite countertops, solid flooring, and high ceilings that enhance the sense of space.
The spacious main floor primary suite includes a luxurious en-suite bath with double vanities, a walk-in shower, a private water closet, and a generous walk-in closet. Additional highlights include main floor laundry room for added convenience, a walk-out patio ideal for relaxing, and access to community amenities such as a pool, play park and convenient overflow parking. This home also boasts a beautiful view of nature.
Enjoy low-maintenance living in a prime location just minutes from downtown Franklin's shops, dining, and entertainment.Pet Fee: $350 per pet, Pet Rent: $30/month (limit 2 pets) Application fee: $125 per adult + $250 Admin. Fee
Self-tour with Rently app.
Townhouse for rent
$3,515/mo
3018 Orangery Dr, Franklin, TN 37064
3beds
1,802sqft
Price may not include required fees and charges.
Townhouse
Available now
Cats, dogs OK
Central air, electric, ceiling fan
Electric dryer hookup laundry
2 Attached garage spaces parking
Electric, central, forced air
What's special
Beautiful view of natureMain floor laundry roomPrivate water closetOpen floor planModern finishesGenerous walk-in closetWalk-out patio
- 19 days
- on Zillow |
- -- |
- -- |
Travel times
Looking to buy when your lease ends?
Consider a first-time homebuyer savings account designed to grow your down payment with up to a 6% match & 4.15% APY.
Facts & features
Interior
Bedrooms & bathrooms
- Bedrooms: 3
- Bathrooms: 3
- Full bathrooms: 3
Heating
- Electric, Central, Forced Air
Cooling
- Central Air, Electric, Ceiling Fan
Appliances
- Included: Dishwasher, Disposal, Microwave, Oven, Range, Refrigerator, WD Hookup
- Laundry: Electric Dryer Hookup, Hookups, Washer Hookup
Features
- Ceiling Fan(s), Entrance Foyer, Extra Closets, High Ceilings, High Speed Internet, In-Law Floorplan, Kitchen Island, Open Floorplan, Pantry, WD Hookup, Walk In Closet, Walk-In Closet(s)
- Flooring: Carpet, Laminate
Interior area
- Total interior livable area: 1,802 sqft
Property
Parking
- Total spaces: 2
- Parking features: Attached, Driveway, Covered
- Has attached garage: Yes
- Details: Contact manager
Features
- Stories: 2
- Exterior features: Association, Ceiling Fan(s), Covered, Driveway, ENERGY STAR Qualified Appliances, Electric Dryer Hookup, Entrance Foyer, Extra Closets, Flooring: Laminate, Garage Door Opener, Garage Faces Front, Heating system: Central, Heating system: Forced Air, Heating: Electric, High Ceilings, High Speed Internet, Ice Maker, In-Law Floorplan, Kitchen Island, Open Floorplan, Pantry, Park, Patio, Playground, Pool, Roof Type: Asphalt, Sidewalks, Smoke Detector(s), Stainless Steel Appliance(s), Trail(s), Underground Utilities, View Type: Valley, Walk In Closet, Walk-In Closet(s), Washer Hookup
Details
- Parcel number: 094089MJ00400
Construction
Type & style
- Home type: Townhouse
- Property subtype: Townhouse
Materials
- Roof: Asphalt
Condition
- Year built: 2022
Building
Management
- Pets allowed: Yes
Community & HOA
Community
- Features: Playground
Location
- Region: Franklin
Financial & listing details
- Lease term: Other
Price history
| Date | Event | Price |
|---|---|---|
| 7/30/2025 | Price change | $3,515+8.2%$2/sqft |
Source: RealTracs MLS as distributed by MLS GRID #2946139 | ||
| 7/22/2025 | Listed for rent | $3,250-7.5%$2/sqft |
Source: RealTracs MLS as distributed by MLS GRID #2946139 | ||
| 10/12/2024 | Listing removed | $3,515$2/sqft |
Source: Zillow Rentals | ||
| 9/25/2024 | Listed for rent | $3,515$2/sqft |
Source: Zillow Rentals | ||
| 9/16/2024 | Listing removed | $3,515$2/sqft |
Source: Zillow Rentals | ||
![[object Object]](https://photos.zillowstatic.com/fp/517e44a129b422d77c9406c7ba3aa838-p_i.jpg)
