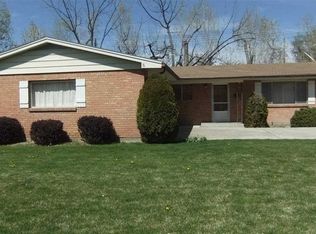Sold
Price Unknown
3018 W Grover St, Boise, ID 83705
3beds
3baths
2,518sqft
Single Family Residence
Built in 1959
10,018.8 Square Feet Lot
$557,500 Zestimate®
$--/sqft
$2,844 Estimated rent
Home value
$557,500
$518,000 - $597,000
$2,844/mo
Zestimate® history
Loading...
Owner options
Explore your selling options
What's special
Welcome to this sophisticated 1959 Mid-Century Modern home, just blocks from the iconic Boise Depot. This timeless gem blends historic charm with modern comfort. Inside, the galley kitchen features beautifully refinished original cabinetry and a Bosch dishwasher for easy meal prep and cleanup. French doors off the dining area open to a spacious, fully fenced backyard—perfect for summer barbecues, gardening, or relaxing with friends, family, and pets. Enjoy the vibrant neighborhood with coffee shops and restaurants just a short stroll away. The third owner of this thoughtfully designed home will appreciate its clean lines and authentic mid-century style, including two wood-burning fireplaces, a new roof installed in 2019, and a new HVAC system added in 2023. Don’t miss this opportunity to own a stylish piece of Boise history.
Zillow last checked: 8 hours ago
Listing updated: July 03, 2025 at 08:02am
Listed by:
Teri Aslett 206-852-5246,
Powerhouse Real Estate Group
Bought with:
Kristin Sherman
Keller Williams Realty Boise
Source: IMLS,MLS#: 98949509
Facts & features
Interior
Bedrooms & bathrooms
- Bedrooms: 3
- Bathrooms: 3
- Main level bathrooms: 2
- Main level bedrooms: 3
Primary bedroom
- Level: Main
Bedroom 2
- Level: Main
Bedroom 3
- Level: Main
Heating
- Forced Air, Natural Gas
Cooling
- Central Air
Appliances
- Included: Electric Water Heater, Dishwasher, Disposal, Refrigerator, Washer, Dryer
Features
- Bath-Master, Bed-Master Main Level, Family Room, Number of Baths Main Level: 2, Number of Baths Below Grade: 1
- Flooring: Hardwood, Bamboo/Cork
- Has basement: No
- Number of fireplaces: 2
- Fireplace features: Two
Interior area
- Total structure area: 2,518
- Total interior livable area: 2,518 sqft
- Finished area above ground: 1,259
- Finished area below ground: 754
Property
Parking
- Total spaces: 2
- Parking features: Attached
- Attached garage spaces: 2
Features
- Levels: Single with Below Grade
- Fencing: Partial,Wood
Lot
- Size: 10,018 sqft
- Features: 10000 SF - .49 AC, Auto Sprinkler System
Details
- Parcel number: R5723000020
- Zoning: City of Boise-R-1C
Construction
Type & style
- Home type: SingleFamily
- Property subtype: Single Family Residence
Materials
- Foundation: Crawl Space
- Roof: Composition
Condition
- Year built: 1959
Utilities & green energy
- Water: Public
- Utilities for property: Sewer Connected, Cable Connected, Broadband Internet
Community & neighborhood
Location
- Region: Boise
- Subdivision: Miller Joe E Su
Other
Other facts
- Listing terms: Cash,Conventional,FHA,VA Loan
- Ownership: Fee Simple,Fractional Ownership: No
- Road surface type: Paved
Price history
Price history is unavailable.
Public tax history
| Year | Property taxes | Tax assessment |
|---|---|---|
| 2024 | $3,465 -2.4% | $492,300 +1.8% |
| 2023 | $3,550 +7.2% | $483,800 -9.3% |
| 2022 | $3,312 +25.4% | $533,300 +32.4% |
Find assessor info on the county website
Neighborhood: Depot Bench
Nearby schools
GreatSchools rating
- 7/10Monroe Elementary SchoolGrades: PK-6Distance: 0.4 mi
- 3/10South Junior High SchoolGrades: 7-9Distance: 0.3 mi
- 7/10Borah Senior High SchoolGrades: 9-12Distance: 1.9 mi
Schools provided by the listing agent
- Elementary: Monroe
- Middle: South (Boise)
- High: Borah
- District: Boise School District #1
Source: IMLS. This data may not be complete. We recommend contacting the local school district to confirm school assignments for this home.
