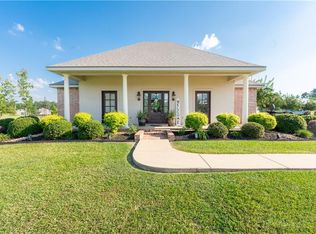Closed
Price Unknown
3018 Wesley Cir, Woodworth, LA 71485
4beds
2,158sqft
Single Family Residence
Built in 2011
0.62 Acres Lot
$326,900 Zestimate®
$--/sqft
$1,825 Estimated rent
Home value
$326,900
Estimated sales range
Not available
$1,825/mo
Zestimate® history
Loading...
Owner options
Explore your selling options
What's special
4-bedroom two bath, Beautiful wooden ceilings in foyer, dining room and kitchen. Main bedroom has En-suite with Walkin closet. SELLER HAS ADDED A 3,000 DECORATING ALLOWANCE with acceptable offer !
Zillow last checked: 8 hours ago
Listing updated: April 26, 2024 at 05:23pm
Listed by:
JEFFERY BRISTER,
THE REALTY COMPANY OF LOUISIANA, LLC
Bought with:
Terry Goynes, 995710182
Service First Realty
Source: GCLRA,MLS#: 2430524 Originating MLS: Greater Central Louisiana REALTORS Association
Originating MLS: Greater Central Louisiana REALTORS Association
Facts & features
Interior
Bedrooms & bathrooms
- Bedrooms: 4
- Bathrooms: 2
- Full bathrooms: 2
Primary bedroom
- Description: Flooring(Laminate,Simulated Wood)
- Level: Lower
- Dimensions: 13.4000 x 14.6000
Bedroom
- Description: Flooring(Laminate,Simulated Wood)
- Level: Lower
- Dimensions: 10.0000 x 21.0000
Bedroom
- Description: Flooring(Laminate,Simulated Wood)
- Level: Lower
- Dimensions: 11.6000 x 11.6000
Bedroom
- Description: Flooring(Laminate,Simulated Wood)
- Level: Upper
- Dimensions: 22.3000 x 11.4000
Primary bathroom
- Description: Flooring(Tile)
- Level: Lower
- Dimensions: 5.8000 x 14.6000
Bathroom
- Description: Flooring(Tile)
- Level: Lower
- Dimensions: 5.2000 x 4.1000
Other
- Description: Flooring(Tile)
- Level: Lower
- Dimensions: 5.6000 x 9.5000
Dining room
- Description: Flooring(Laminate,Simulated Wood)
- Level: Lower
- Dimensions: 10.5000 x 11.4000
Kitchen
- Description: Flooring(Tile)
- Level: Lower
- Dimensions: 11.4000 x 10.5000
Laundry
- Description: Flooring(Tile)
- Level: Lower
- Dimensions: 11.0000 x 4.6000
Living room
- Description: Flooring(Laminate,Simulated Wood)
- Level: Lower
- Dimensions: 15.7000 x 16.7000
Heating
- Central
Cooling
- Central Air, Ductless, 2 Units, Wall Unit(s)
Appliances
- Included: Dishwasher, Oven, Range, Refrigerator
Features
- Pantry
- Has fireplace: Yes
- Fireplace features: Wood Burning
Interior area
- Total structure area: 2,952
- Total interior livable area: 2,158 sqft
Property
Parking
- Parking features: Garage, Two Spaces
- Has garage: Yes
Features
- Levels: One and One Half
- Pool features: None
- Spa features: None
Lot
- Size: 0.62 Acres
- Features: City Lot, Rectangular Lot
Details
- Parcel number: 714853018
- Special conditions: None
Construction
Type & style
- Home type: SingleFamily
- Architectural style: Acadian
- Property subtype: Single Family Residence
Materials
- Brick, Stucco, Vinyl Siding
- Foundation: Slab
- Roof: Asphalt
Condition
- Very Good Condition,Resale
- New construction: No
- Year built: 2011
- Major remodel year: 2011
Details
- Warranty included: Yes
Utilities & green energy
- Sewer: Public Sewer
- Water: Public
Green energy
- Energy efficient items: Water Heater
Community & neighborhood
Security
- Security features: Smoke Detector(s)
Location
- Region: Woodworth
- Subdivision: Country Club Place
Other
Other facts
- Listing agreement: Exclusive Right To Sell
Price history
| Date | Event | Price |
|---|---|---|
| 4/26/2024 | Sold | -- |
Source: | ||
| 4/3/2024 | Contingent | $336,000$156/sqft |
Source: | ||
| 3/19/2024 | Price change | $336,000-0.9%$156/sqft |
Source: | ||
| 1/22/2024 | Listed for sale | $339,000$157/sqft |
Source: | ||
| 1/22/2024 | Contingent | $339,000$157/sqft |
Source: | ||
Public tax history
| Year | Property taxes | Tax assessment |
|---|---|---|
| 2024 | $3,965 +9.1% | $30,500 +14.2% |
| 2023 | $3,635 +22% | $26,700 |
| 2022 | $2,979 -0.9% | $26,700 |
Find assessor info on the county website
Neighborhood: 71485
Nearby schools
GreatSchools rating
- 7/10Caroline Dormon Junior High SchoolGrades: PK-8Distance: 0.7 mi
- 8/10Alexandria Senior High SchoolGrades: 9-12Distance: 6.6 mi
