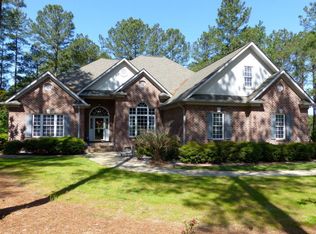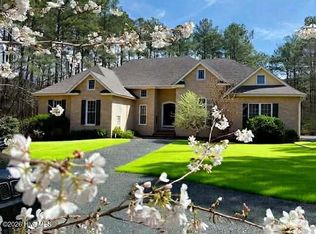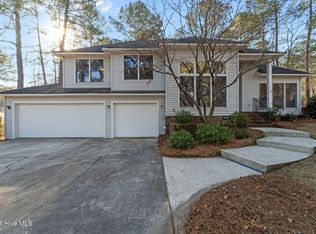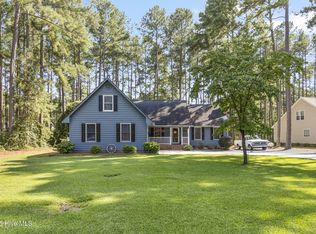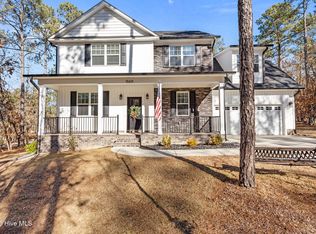Golf-front elegance meets resort-style living in this beautifully renovated, all-brick custom ranch home located in the semi-private, gated Deercroft Golf & Lake Community. Perfectly positioned on the 8th fairway, this home offers timeless craftsmanship, thoughtful upgrades, and exceptional outdoor living.
The main level features 3 spacious bedrooms and 2 full baths, including a stunning primary suite with tray ceiling, crown molding, French doors leading to the screened deck, a large walk-in closet, and a spa-style bath with tub and shower combo. Upstairs, a large bonus room with a full bath provides flexible space for a guest suite, office, or media room.
The heart of the home is the custom-renovated kitchen, complete with granite countertops, farmhouse sink, custom cabinetry and pantry, breakfast bar, vent hood, tile backsplash, and all major appliances included.
Additional interior highlights include fresh paint throughout (including ceilings), added recessed lighting, updated fixtures in the entry, dining room, and breakfast room, custom built-in cabinets and fireplace with new logs in the living room, decorative arches in the dining room, living room, and kitchen, and a fully renovated primary bath completed in 2024.
Step outside to enjoy enhanced outdoor living with an expanded paver patio, enclosed porch with new fan and lighting, new exterior lighting, wood shutters with hardware, fencing, irrigation system, and beautifully refreshed landscaping.
Major system upgrades include 2 new HVAC units (2024), a new electric hot water heater, owned in-ground propane tank, well for irrigation, and a recently pumped septic system (2025). The crawlspace foundation offers durability, and the attic provides ample storage.
The oversized garage includes 2 bays for vehicles and a 3rd bay ideal for a mower or golf cart, plus power already in place for adding a jacuzzi to the enclosed patio. Residents of Deercroft enjoy an active lifestyle with access to a paved roads for electric golf carts, waking, and biking, a community pool, RV/Boat storage, boat launch, a sandy beach, sports courts for tennis, pickleball and basketball, charcoal grills, picnic area, lake for fishing, swimming, electric boating, kayaking, canoeing, playground, and clubhouse - making this home not just a place to live, but a place to truly enjoy exceptional amenities.
For sale
$588,000
30181 E Lake Road, Wagram, NC 28396
3beds
2,663sqft
Est.:
Single Family Residence
Built in 2005
0.95 Acres Lot
$575,100 Zestimate®
$221/sqft
$47/mo HOA
What's special
- 16 days |
- 548 |
- 29 |
Zillow last checked: 8 hours ago
Listing updated: 16 hours ago
Listed by:
Tammy Everett 910-690-4450,
LPT Realty,
Sue Calegan 910-709-7123,
LPT Realty
Source: Hive MLS,MLS#: 100550677 Originating MLS: Mid Carolina Regional MLS
Originating MLS: Mid Carolina Regional MLS
Tour with a local agent
Facts & features
Interior
Bedrooms & bathrooms
- Bedrooms: 3
- Bathrooms: 3
- Full bathrooms: 3
Rooms
- Room types: Dining Room, Other, Living Room, Family Room, Bedroom 2, Bedroom 3, Master Bedroom
Primary bedroom
- Level: Main
- Dimensions: 17 x 17
Bedroom 2
- Level: Main
- Dimensions: 13 x 11
Bedroom 3
- Level: Main
- Dimensions: 13 x 11
Dining room
- Level: Main
- Dimensions: 13 x 13
Family room
- Level: Upper
- Dimensions: 26 x 14
Kitchen
- Level: Main
- Dimensions: 15 x 7
Living room
- Level: Main
- Dimensions: 23 x 18
Other
- Description: Utility Room - Other Room 1
- Level: Main
- Dimensions: 19 x 10
Heating
- Electric, Heat Pump
Cooling
- Central Air
Appliances
- Included: Built-In Microwave, Washer, Refrigerator, Dryer, Disposal, Dishwasher
- Laundry: Laundry Room
Features
- Master Downstairs, Vaulted Ceiling(s), Tray Ceiling(s), Entrance Foyer, Bookcases, Ceiling Fan(s), Pantry, Eat-in Kitchen, Gas Log
- Flooring: Tile, Vinyl, Wood
- Has fireplace: Yes
- Fireplace features: Gas Log
Interior area
- Total structure area: 2,663
- Total interior livable area: 2,663 sqft
Video & virtual tour
Property
Parking
- Total spaces: 2
- Parking features: Paved
Features
- Levels: Two
- Patio & porch: Patio
- Fencing: Back Yard
- Has view: Yes
- View description: Golf Course
- Frontage type: See Remarks
Lot
- Size: 0.95 Acres
- Dimensions: 212 x 180 x 212 x 180
Details
- Parcel number: 030433a17036
- Zoning: R1
- Special conditions: Standard
Construction
Type & style
- Home type: SingleFamily
- Property subtype: Single Family Residence
Materials
- See Remarks, Aluminum Siding
- Foundation: Crawl Space
- Roof: Composition
Condition
- New construction: No
- Year built: 2005
Utilities & green energy
- Sewer: Septic Tank
- Water: Public
- Utilities for property: Water Available
Community & HOA
Community
- Security: Smoke Detector(s)
- Subdivision: Deercroft
HOA
- Has HOA: Yes
- Amenities included: Basketball Court, Beach Access, Clubhouse, Pool, Gated, Golf Course, Maintenance Common Areas, Maintenance Roads, Pickleball, Picnic Area, Playground, Restaurant, RV Parking, RV/Boat Storage, Street Lights, Tennis Court(s), Trail(s)
- HOA fee: $560 annually
- HOA name: Deercroft HOA
- HOA phone: 910-369-0604
Location
- Region: Wagram
Financial & listing details
- Price per square foot: $221/sqft
- Tax assessed value: $312,990
- Annual tax amount: $3,340
- Date on market: 1/25/2026
- Cumulative days on market: 17 days
- Listing agreement: Exclusive Right To Sell
- Listing terms: Cash,Conventional,FHA,USDA Loan,VA Loan
- Road surface type: Paved
Estimated market value
$575,100
$546,000 - $604,000
$2,367/mo
Price history
Price history
| Date | Event | Price |
|---|---|---|
| 1/25/2026 | Listed for sale | $588,000+71.9%$221/sqft |
Source: | ||
| 6/7/2021 | Sold | $342,000-0.9%$128/sqft |
Source: Agent Provided Report a problem | ||
| 3/30/2021 | Listed for sale | $345,000+1337.5%$130/sqft |
Source: | ||
| 1/1/1993 | Sold | $24,000$9/sqft |
Source: Agent Provided Report a problem | ||
Public tax history
Public tax history
| Year | Property taxes | Tax assessment |
|---|---|---|
| 2025 | $3,340 | $312,990 |
| 2024 | $3,340 | $312,990 |
| 2023 | $3,340 | $312,990 |
Find assessor info on the county website
BuyAbility℠ payment
Est. payment
$3,516/mo
Principal & interest
$2817
Property taxes
$446
Other costs
$253
Climate risks
Neighborhood: 28396
Nearby schools
GreatSchools rating
- 3/10Wagram PrimaryGrades: PK-5Distance: 6.1 mi
- 4/10Spring Hill MiddleGrades: 6-8Distance: 6.7 mi
- 2/10Scotland High SchoolGrades: 9-12Distance: 12.6 mi
Schools provided by the listing agent
- Elementary: Scotland County
- Middle: Springhill Middle
- High: Scotland High
Source: Hive MLS. This data may not be complete. We recommend contacting the local school district to confirm school assignments for this home.
- Loading
- Loading
