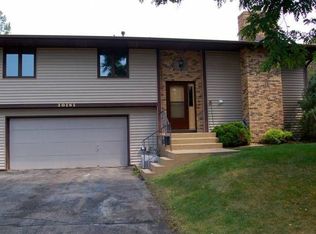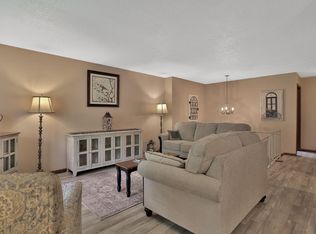Closed
$249,000
30183 Olinda Trl, Lindstrom, MN 55045
2beds
1,608sqft
Townhouse Quad/4 Corners
Built in 1984
1,306.8 Square Feet Lot
$258,400 Zestimate®
$155/sqft
$2,110 Estimated rent
Home value
$258,400
$245,000 - $271,000
$2,110/mo
Zestimate® history
Loading...
Owner options
Explore your selling options
What's special
Great town home located in Lindstrom. 2 bedrooms, 1 full bath on one level with 3/4 bath in LL. Nice size kitchen with good cupboard/counter space. Upper level Kitchen, dining, living room offers a nice upper level flow. Off dining/kitchen walk out to a enclosed porch. LL offers a beautiful brick gas fireplace, built in book shelf w/storage, family room walks out to deck w/side yard view, Laundry & garage entry LL with more storage space. Well kept home and ready for you to make it yours!
Zillow last checked: 8 hours ago
Listing updated: May 06, 2025 at 05:39am
Listed by:
Amy Foss 651-261-1597,
LaBelle Real Estate Group Inc,
Jake Foss 651-308-3853
Bought with:
Steve Gaffney
Rocket Realty
Source: NorthstarMLS as distributed by MLS GRID,MLS#: 6341470
Facts & features
Interior
Bedrooms & bathrooms
- Bedrooms: 2
- Bathrooms: 2
- Full bathrooms: 1
- 3/4 bathrooms: 1
Bedroom 1
- Level: Upper
- Area: 176 Square Feet
- Dimensions: 16x11
Bedroom 2
- Level: Upper
- Area: 110 Square Feet
- Dimensions: 11x10
Dining room
- Level: Upper
- Area: 90 Square Feet
- Dimensions: 10x9
Family room
- Level: Lower
- Area: 380 Square Feet
- Dimensions: 20x19
Kitchen
- Level: Upper
- Area: 90 Square Feet
- Dimensions: 10x9
Laundry
- Level: Lower
- Area: 63 Square Feet
- Dimensions: 9x7
Living room
- Level: Upper
- Area: 208 Square Feet
- Dimensions: 16x13
Patio
- Level: Lower
- Area: 176 Square Feet
- Dimensions: 22x8
Porch
- Level: Upper
- Area: 96 Square Feet
- Dimensions: 12x8
Heating
- Forced Air
Cooling
- Central Air
Appliances
- Included: Dishwasher, Disposal, Dryer, Exhaust Fan, Microwave, Range, Refrigerator, Washer
Features
- Basement: Block,Daylight,Finished,Walk-Out Access
- Number of fireplaces: 1
- Fireplace features: Family Room, Gas, Stone
Interior area
- Total structure area: 1,608
- Total interior livable area: 1,608 sqft
- Finished area above ground: 1,058
- Finished area below ground: 550
Property
Parking
- Total spaces: 2
- Parking features: Attached, Asphalt
- Attached garage spaces: 2
- Details: Garage Dimensions (22x21)
Accessibility
- Accessibility features: None
Features
- Levels: Multi/Split
- Patio & porch: Deck, Porch
- Pool features: None
- Fencing: None
Lot
- Size: 1,306 sqft
- Dimensions: 54 x 23
- Features: Wooded, Zero Lot Line
Details
- Foundation area: 1058
- Parcel number: 150074709
- Zoning description: Residential-Single Family
Construction
Type & style
- Home type: Townhouse
- Property subtype: Townhouse Quad/4 Corners
- Attached to another structure: Yes
Materials
- Brick/Stone, Vinyl Siding, Block, Timber/Post & Beam
- Roof: Age Over 8 Years,Age 8 Years or Less,Asphalt
Condition
- Age of Property: 41
- New construction: No
- Year built: 1984
Utilities & green energy
- Electric: 200+ Amp Service, Power Company: Xcel Energy
- Gas: Natural Gas
- Sewer: City Sewer/Connected
- Water: City Water/Connected
Community & neighborhood
Location
- Region: Lindstrom
- Subdivision: Shalane Circle
HOA & financial
HOA
- Has HOA: Yes
- HOA fee: $250 monthly
- Services included: Maintenance Structure, Lawn Care, Maintenance Grounds, Professional Mgmt, Trash, Snow Removal
- Association name: Shalane Circle
- Association phone: 612-518-2239
Other
Other facts
- Road surface type: Paved
Price history
| Date | Event | Price |
|---|---|---|
| 4/25/2023 | Sold | $249,000-2.4%$155/sqft |
Source: | ||
| 4/7/2023 | Pending sale | $255,000$159/sqft |
Source: | ||
| 3/22/2023 | Listed for sale | $255,000+91.9%$159/sqft |
Source: | ||
| 5/1/2015 | Sold | $132,900$83/sqft |
Source: | ||
| 4/8/2015 | Pending sale | $132,900$83/sqft |
Source: Keller Williams - North Suburban #4573730 | ||
Public tax history
| Year | Property taxes | Tax assessment |
|---|---|---|
| 2024 | $2,696 +7.6% | $221,100 +13.8% |
| 2023 | $2,506 -0.1% | $194,300 +19.6% |
| 2022 | $2,508 +2.4% | $162,400 +4% |
Find assessor info on the county website
Neighborhood: 55045
Nearby schools
GreatSchools rating
- NAChisago Lakes Elementary SchoolGrades: PK-1Distance: 2.7 mi
- 8/10Chisago Lakes Middle SchoolGrades: 6-8Distance: 0.7 mi
- 9/10Chisago Lakes Senior High SchoolGrades: 9-12Distance: 0.8 mi

Get pre-qualified for a loan
At Zillow Home Loans, we can pre-qualify you in as little as 5 minutes with no impact to your credit score.An equal housing lender. NMLS #10287.
Sell for more on Zillow
Get a free Zillow Showcase℠ listing and you could sell for .
$258,400
2% more+ $5,168
With Zillow Showcase(estimated)
$263,568
