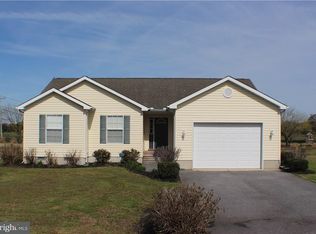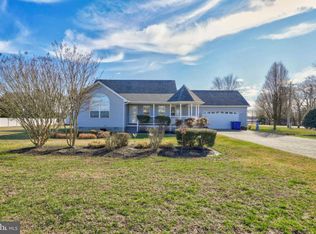Sold for $409,000
$409,000
30184 Armory Rd, Dagsboro, DE 19939
3beds
1,506sqft
Single Family Residence
Built in 2025
0.43 Acres Lot
$407,500 Zestimate®
$272/sqft
$2,440 Estimated rent
Home value
$407,500
$379,000 - $440,000
$2,440/mo
Zestimate® history
Loading...
Owner options
Explore your selling options
What's special
Brand-New Rancher on Nearly half an Acre Near Bethany & Fenwick Beaches! Welcome to this brand-new, one-story ranch home set on a nearly a half-acre lot with no HOA and not in town limits. This 3-bedroom, 2-bathroom home features a desirable open floor plan with granite countertops, stainless steel appliances, and ample space for entertainment. The great room flows seamlessly into a versatile all-season sunroom/dining area that overlooks the spacious backyard—perfect for relaxing or hosting guests. The large primary suite offers a walk-in closet and private bath, while the secondary bedrooms are comfortably sized for guests or home office needs. A thoughtfully located laundry room sits just off the kitchen, with direct access to a 2-car garage offering plenty of storage. New septic system and central water, low taxes. Enjoy peace and privacy with room to spread out, all just a 15-minute drive from the sandy shores of Bethany Beach and Fenwick Island. Don’t miss this opportunity to own a move-in-ready home close to the coast!
Zillow last checked: 8 hours ago
Listing updated: September 12, 2025 at 07:56am
Listed by:
KIM HOOK 302-537-3424,
RE/MAX Coastal,
Co-Listing Agent: Colby Roy Hook 302-537-3424,
RE/MAX Coastal
Bought with:
Sara Kirby, RS0037901
Weichert, Realtors - Beach Bound
Source: Bright MLS,MLS#: DESU2090944
Facts & features
Interior
Bedrooms & bathrooms
- Bedrooms: 3
- Bathrooms: 2
- Full bathrooms: 2
- Main level bathrooms: 2
- Main level bedrooms: 3
Basement
- Area: 0
Heating
- Heat Pump, Electric
Cooling
- Central Air, Electric
Appliances
- Included: Microwave, Dishwasher, Oven/Range - Electric, Refrigerator, Stainless Steel Appliance(s), Water Heater, Electric Water Heater
- Laundry: Hookup, Washer/Dryer Hookups Only
Features
- Attic, Bathroom - Tub Shower, Ceiling Fan(s), Combination Dining/Living, Combination Kitchen/Dining, Combination Kitchen/Living, Entry Level Bedroom, Open Floorplan, Primary Bath(s), Recessed Lighting, Upgraded Countertops, Walk-In Closet(s), Dining Area
- Flooring: Luxury Vinyl
- Has basement: No
- Has fireplace: No
Interior area
- Total structure area: 1,506
- Total interior livable area: 1,506 sqft
- Finished area above ground: 1,506
- Finished area below ground: 0
Property
Parking
- Total spaces: 8
- Parking features: Garage Door Opener, Garage Faces Front, Gravel, Attached, Driveway
- Attached garage spaces: 2
- Uncovered spaces: 6
Accessibility
- Accessibility features: None
Features
- Levels: One
- Stories: 1
- Pool features: None
Lot
- Size: 0.43 Acres
- Dimensions: 111.00 x 167.00
- Features: Cleared
Details
- Additional structures: Above Grade, Below Grade
- Parcel number: 23311.00204.00
- Zoning: AR-1
- Special conditions: Standard
Construction
Type & style
- Home type: SingleFamily
- Architectural style: Ranch/Rambler
- Property subtype: Single Family Residence
Materials
- Stick Built
- Foundation: Block
- Roof: Architectural Shingle
Condition
- New construction: Yes
- Year built: 2025
Utilities & green energy
- Electric: Circuit Breakers
- Sewer: Gravity Sept Fld
- Water: Public
- Utilities for property: Cable Available, Phone Available, Cable
Community & neighborhood
Security
- Security features: Carbon Monoxide Detector(s), Smoke Detector(s)
Location
- Region: Dagsboro
- Subdivision: None Available
Other
Other facts
- Listing agreement: Exclusive Right To Sell
- Listing terms: Cash,Conventional
- Ownership: Fee Simple
Price history
| Date | Event | Price |
|---|---|---|
| 9/12/2025 | Sold | $409,000-2.4%$272/sqft |
Source: | ||
| 7/25/2025 | Pending sale | $419,000$278/sqft |
Source: | ||
| 7/22/2025 | Listed for sale | $419,000$278/sqft |
Source: | ||
Public tax history
Tax history is unavailable.
Neighborhood: 19939
Nearby schools
GreatSchools rating
- 6/10Clayton (John M.) Elementary SchoolGrades: K-5Distance: 0.8 mi
- 7/10Selbyville Middle SchoolGrades: 6-8Distance: 5.7 mi
- 6/10Indian River High SchoolGrades: 9-12Distance: 0.3 mi
Schools provided by the listing agent
- District: Indian River
Source: Bright MLS. This data may not be complete. We recommend contacting the local school district to confirm school assignments for this home.
Get pre-qualified for a loan
At Zillow Home Loans, we can pre-qualify you in as little as 5 minutes with no impact to your credit score.An equal housing lender. NMLS #10287.
Sell with ease on Zillow
Get a Zillow Showcase℠ listing at no additional cost and you could sell for —faster.
$407,500
2% more+$8,150
With Zillow Showcase(estimated)$415,650

