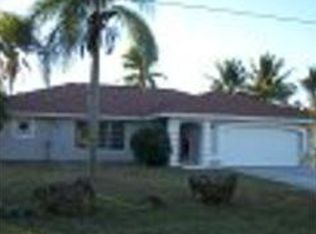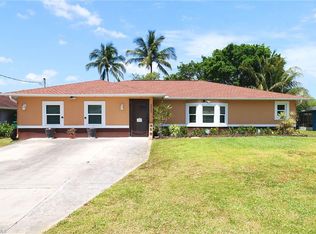A TRUE COASTAL CHIC NEW CONSTRUCTION in a great location of Golden Gate City. This gorgeous 3 bedroom, 2 bathroom, beautiful custom made real wood kitchen featuring quartz countertops, stainless steel appliances, double sinks in the master bathrooms. High ceilings, 8' high doors, tankless water heater, impact-resistant windows and doors, screened lanai and much more. This well-appointed chic interior design lends itself to indoor-outdoor living. A short drive to Coastland Mall or the sugar-white sand beaches offers all you should expect nowadays; best quality, well designed and priced accordingly.
This property is off market, which means it's not currently listed for sale or rent on Zillow. This may be different from what's available on other websites or public sources.


