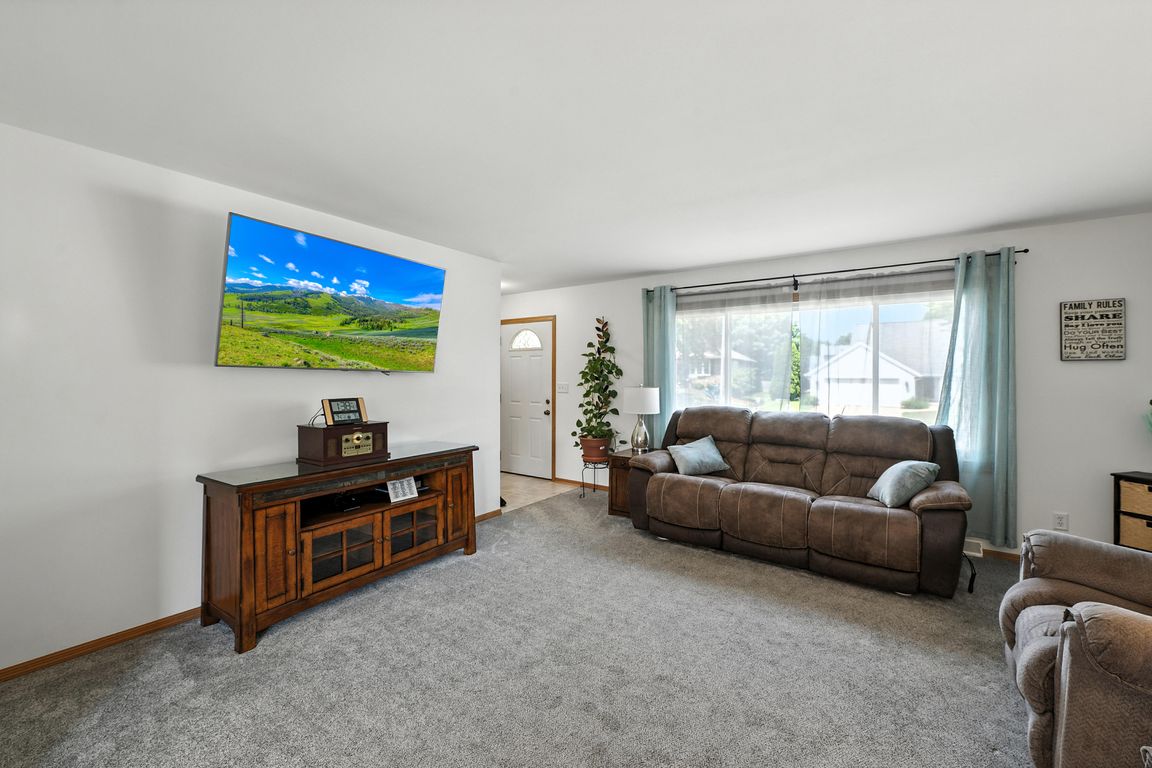
Active
$459,900
3beds
2,036sqft
3019 East Diane DRIVE, Oak Creek, WI 53154
3beds
2,036sqft
Single family residence
Built in 2001
0.32 Acres
2 Attached garage spaces
$226 price/sqft
What's special
Partially finished walk-out basementBreakfast barSpacious dining roomFully fenced yardLovely patioBright and stylish kitchen
Welcome to this beautifully maintained Colonial home in Oak Creek! Featuring a bright and stylish kitchen with a breakfast bar, this home offers both functionality and charm. All bedrooms are conveniently located upstairs, providing privacy and a peaceful retreat.The partially finished walk-out basement opens to a lovely patio and a fully ...
- 34 days
- on Zillow |
- 576 |
- 35 |
Likely to sell faster than
Source: WIREX MLS,MLS#: 1926138 Originating MLS: Metro MLS
Originating MLS: Metro MLS
Travel times
Living Room
Kitchen
Dining Room
Zillow last checked: 7 hours ago
Listing updated: July 24, 2025 at 10:07am
Listed by:
The Borowski Group*,
Homestead Realty, Inc
Source: WIREX MLS,MLS#: 1926138 Originating MLS: Metro MLS
Originating MLS: Metro MLS
Facts & features
Interior
Bedrooms & bathrooms
- Bedrooms: 3
- Bathrooms: 2
- Full bathrooms: 2
Primary bedroom
- Level: Upper
- Area: 225
- Dimensions: 15 x 15
Bedroom 2
- Level: Upper
- Area: 121
- Dimensions: 11 x 11
Bedroom 3
- Level: Upper
- Area: 121
- Dimensions: 11 x 11
Bathroom
- Features: Tub Only, Ceramic Tile, Dual Entry Off Master Bedroom, Master Bedroom Bath: Tub/Shower Combo
Dining room
- Level: Main
- Area: 168
- Dimensions: 14 x 12
Kitchen
- Level: Main
- Area: 144
- Dimensions: 12 x 12
Living room
- Level: Main
- Area: 225
- Dimensions: 15 x 15
Heating
- Natural Gas
Cooling
- Central Air
Appliances
- Included: Dishwasher, Microwave, Range, Refrigerator
Features
- High Speed Internet, Walk-In Closet(s)
- Basement: Full,Full Size Windows,Partially Finished,Radon Mitigation System,Walk-Out Access
Interior area
- Total structure area: 2,144
- Total interior livable area: 2,036 sqft
- Finished area above ground: 1,556
- Finished area below ground: 480
Video & virtual tour
Property
Parking
- Total spaces: 2.5
- Parking features: Garage Door Opener, Attached, 2 Car
- Attached garage spaces: 2.5
Features
- Levels: Two
- Stories: 2
- Patio & porch: Patio
- Fencing: Fenced Yard
Lot
- Size: 0.32 Acres
Details
- Additional structures: Garden Shed
- Parcel number: 8240227000
- Zoning: Residential
Construction
Type & style
- Home type: SingleFamily
- Architectural style: Colonial
- Property subtype: Single Family Residence
Materials
- Vinyl Siding
Condition
- 21+ Years
- New construction: No
- Year built: 2001
Utilities & green energy
- Sewer: Public Sewer
- Water: Public
- Utilities for property: Cable Available
Community & HOA
Location
- Region: Oak Creek
- Municipality: Oak Creek
Financial & listing details
- Price per square foot: $226/sqft
- Tax assessed value: $322,600
- Annual tax amount: $6,416
- Date on market: 7/11/2025
- Inclusions: Stove, Microwave, Dishwasher, Fridge
- Exclusions: Sellers Personal Property