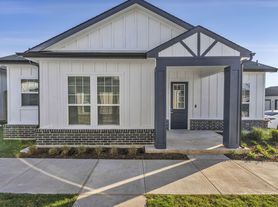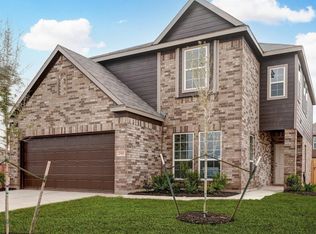Welcome to this beautifully updated 4 bed, 3 bath, 2,303 sq ft home, built in 2014 and thoughtfully designed for both comfort and style. Inside, discover an open-concept layout featuring a chef's dream kitchen with granite counters and stainless steel appliances, seamlessly flowing into a bright and spacious living area. Upstairs, a versatile game room with a full bath and bedroom offers flexible living spaceideal as a guest suite, in-law quarters, or entertainment zone. The luxurious primary suite includes dual sinks, walk-in shower, soaking tub, and ample closet storage. Outside, the private fenced backyard invites peaceful gatherings, while the 2-car attached garage with smart technology adds modern convenience.
Enjoy the perks of Cambridge Farms: minutes from Pearland shopping, dining, and entertainment, plus easy access to major Houston destinations. Zoned to Fort Bend ISD with schools nearby, this home offers everything you need.
House for rent
$2,299/mo
3019 Emily Vista Ln, Fresno, TX 77545
4beds
2,303sqft
Price may not include required fees and charges.
Single family residence
Available now
No pets
-- A/C
-- Laundry
-- Parking
-- Heating
What's special
Stainless steel appliancesGranite countersSoaking tubVersatile game roomAmple closet storageDual sinksLuxurious primary suite
- 23 days |
- -- |
- -- |
Travel times
Renting now? Get $1,000 closer to owning
Unlock a $400 renter bonus, plus up to a $600 savings match when you open a Foyer+ account.
Offers by Foyer; terms for both apply. Details on landing page.
Facts & features
Interior
Bedrooms & bathrooms
- Bedrooms: 4
- Bathrooms: 3
- Full bathrooms: 3
Interior area
- Total interior livable area: 2,303 sqft
Property
Parking
- Details: Contact manager
Details
- Parcel number: 2241040030100907
Construction
Type & style
- Home type: SingleFamily
- Property subtype: Single Family Residence
Community & HOA
Location
- Region: Fresno
Financial & listing details
- Lease term: Contact For Details
Price history
| Date | Event | Price |
|---|---|---|
| 10/7/2025 | Price change | $2,299-4.2%$1/sqft |
Source: Zillow Rentals | ||
| 9/26/2025 | Price change | $2,399-2.7%$1/sqft |
Source: Zillow Rentals | ||
| 9/17/2025 | Listed for rent | $2,465$1/sqft |
Source: | ||
| 9/9/2025 | Listing removed | $2,465$1/sqft |
Source: | ||
| 8/20/2025 | Listed for rent | $2,465$1/sqft |
Source: | ||

