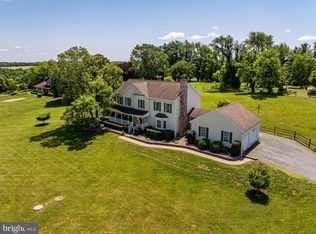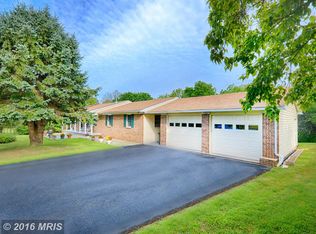Sold for $595,000
$595,000
3019 Level Rd, Churchville, MD 21028
3beds
2,256sqft
Single Family Residence
Built in 1977
3.32 Acres Lot
$602,100 Zestimate®
$264/sqft
$3,373 Estimated rent
Home value
$602,100
$554,000 - $650,000
$3,373/mo
Zestimate® history
Loading...
Owner options
Explore your selling options
What's special
Welcome to 3019 Level Rd in charming Churchville! This beautifully maintained 4-bedroom, 2.5 bath home offers the perfect blend of comfort, space, and outdoor enjoyment. Located on a large 3 acre lot with no HOA, the property features a 2-car garage and a built-in pool. This home was custom built by Churchville Construction with generous living areas, and an inviting layout ideal for entertaining. Main level includes a home office. Step outside to your private backyard oasis complete with a sparkling built-in pool—perfect for summer gatherings and relaxing weekends. Located in a sought-after area with easy access to local amenities, local parks and commuter routes, this home truly has it all. Don’t miss your chance to own a slice of paradise in Harford County!
Zillow last checked: 8 hours ago
Listing updated: June 23, 2025 at 07:02am
Listed by:
Timothy Hopkins 410-459-4929,
Streett Hopkins Real Estate, LLC
Bought with:
Anastasia Zivkovic, RSR006850
Cummings & Co. Realtors
Source: Bright MLS,MLS#: MDHR2042680
Facts & features
Interior
Bedrooms & bathrooms
- Bedrooms: 3
- Bathrooms: 3
- Full bathrooms: 2
- 1/2 bathrooms: 1
- Main level bathrooms: 1
Primary bedroom
- Features: Flooring - Carpet, Ceiling Fan(s), Walk-In Closet(s)
- Level: Upper
- Area: 180 Square Feet
- Dimensions: 12 x 15
Bedroom 2
- Features: Flooring - Carpet
- Level: Upper
- Area: 110 Square Feet
- Dimensions: 10 x 11
Bedroom 3
- Features: Flooring - Carpet
- Level: Upper
- Area: 120 Square Feet
- Dimensions: 10 x 12
Bedroom 4
- Features: Flooring - Carpet, Built-in Features
- Level: Main
- Area: 110 Square Feet
- Dimensions: 10 x 11
Basement
- Features: Basement - Finished, Flooring - Carpet, Flooring - Vinyl, Wet Bar
- Level: Lower
- Area: 414 Square Feet
- Dimensions: 18 x 23
Dining room
- Features: Flooring - Carpet
- Level: Upper
- Area: 154 Square Feet
- Dimensions: 14 x 11
Family room
- Features: Flooring - Carpet, Ceiling Fan(s), Fireplace - Wood Burning
- Level: Main
- Area: 209 Square Feet
- Dimensions: 11 x 19
Kitchen
- Features: Flooring - Luxury Vinyl Tile, Ceiling Fan(s), Kitchen - Electric Cooking, Eat-in Kitchen, Pantry
- Level: Upper
- Area: 187 Square Feet
- Dimensions: 17 x 11
Living room
- Features: Flooring - Carpet
- Level: Upper
- Area: 228 Square Feet
- Dimensions: 19 x 12
Heating
- Baseboard, Oil
Cooling
- Central Air, Electric
Appliances
- Included: Water Heater
Features
- Basement: Exterior Entry,Partially Finished
- Number of fireplaces: 1
Interior area
- Total structure area: 3,016
- Total interior livable area: 2,256 sqft
- Finished area above ground: 2,256
- Finished area below ground: 0
Property
Parking
- Total spaces: 2
- Parking features: Garage Door Opener, Garage Faces Side, Driveway, Attached
- Attached garage spaces: 2
- Has uncovered spaces: Yes
Accessibility
- Accessibility features: Other
Features
- Levels: Four
- Stories: 4
- Has private pool: Yes
- Pool features: Private
Lot
- Size: 3.32 Acres
Details
- Additional structures: Above Grade, Below Grade
- Parcel number: 1303065103
- Zoning: AG
- Special conditions: Standard
Construction
Type & style
- Home type: SingleFamily
- Architectural style: Colonial
- Property subtype: Single Family Residence
Materials
- Brick, Cedar
- Foundation: Block
- Roof: Architectural Shingle
Condition
- New construction: No
- Year built: 1977
Utilities & green energy
- Sewer: Septic Exists
- Water: Well
Community & neighborhood
Location
- Region: Churchville
- Subdivision: None Available
Other
Other facts
- Listing agreement: Exclusive Right To Sell
- Ownership: Fee Simple
Price history
| Date | Event | Price |
|---|---|---|
| 6/20/2025 | Sold | $595,000$264/sqft |
Source: | ||
| 6/20/2025 | Pending sale | $595,000$264/sqft |
Source: | ||
| 5/29/2025 | Contingent | $595,000$264/sqft |
Source: | ||
| 5/8/2025 | Listed for sale | $595,000$264/sqft |
Source: | ||
Public tax history
| Year | Property taxes | Tax assessment |
|---|---|---|
| 2025 | $4,106 -13.3% | $456,600 +5.1% |
| 2024 | $4,736 +5.4% | $434,500 +5.4% |
| 2023 | $4,495 +5.7% | $412,400 +5.7% |
Find assessor info on the county website
Neighborhood: 21028
Nearby schools
GreatSchools rating
- 10/10Churchville Elementary SchoolGrades: PK-5Distance: 0.4 mi
- 8/10Southampton Middle SchoolGrades: 6-8Distance: 5.1 mi
- 7/10C. Milton Wright High SchoolGrades: 9-12Distance: 4.9 mi
Schools provided by the listing agent
- District: Harford County Public Schools
Source: Bright MLS. This data may not be complete. We recommend contacting the local school district to confirm school assignments for this home.
Get a cash offer in 3 minutes
Find out how much your home could sell for in as little as 3 minutes with a no-obligation cash offer.
Estimated market value$602,100
Get a cash offer in 3 minutes
Find out how much your home could sell for in as little as 3 minutes with a no-obligation cash offer.
Estimated market value
$602,100

