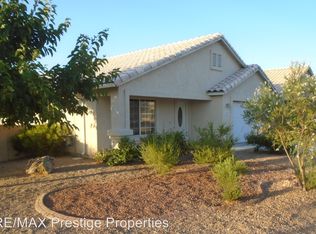Closed
$266,500
3019 Mallory Loop, Kingman, AZ 86401
3beds
1,538sqft
Single Family Residence
Built in 2006
4,356 Square Feet Lot
$266,100 Zestimate®
$173/sqft
$1,792 Estimated rent
Home value
$266,100
$247,000 - $287,000
$1,792/mo
Zestimate® history
Loading...
Owner options
Explore your selling options
What's special
Beautifully maintained 3-bed, 2-bath home with over 1,500 sq ft! Featuring vaulted ceilings, and luxury vinyl plank flooring, this home offers style and comfort. The kitchen includes granite tile countertops and a beautiful breakfast bar. Both bathrooms boast double sinks and granite counters. Enjoy a tiled shower and walk-in closet in the primary suite. Easy-care landscaping, block wall fencing, covered patio, indoor laundry, newly installed hot water heater and a full alarm system!
Zillow last checked: 8 hours ago
Listing updated: October 01, 2025 at 09:32am
Listed by:
Devon Cutshaw kgfrontdesk@gmail.com,
KG Keller Williams Arizona Living Realty,
Travis Cutshaw 928-530-8898,
KG Keller Williams Arizona Living Realty
Bought with:
Rebecca Hooper, SA575446000
RE/MAX Preferred Pros.
Source: WARDEX,MLS#: 032432 Originating MLS: Western AZ Regional Real Estate Data Exchange
Originating MLS: Western AZ Regional Real Estate Data Exchange
Facts & features
Interior
Bedrooms & bathrooms
- Bedrooms: 3
- Bathrooms: 2
- Full bathrooms: 1
- 3/4 bathrooms: 1
Heating
- Gas
Cooling
- Central Air, Electric
Appliances
- Included: Dishwasher, Disposal, Gas Oven, Gas Range, Microwave, Water Heater
Features
- Breakfast Bar, Ceiling Fan(s), Dining Area, Dual Sinks, Granite Counters, Primary Suite, Shower Only, Separate Shower, Vaulted Ceiling(s), Walk-In Closet(s)
- Flooring: Carpet, Tile, Vinyl, Hard Surface Flooring or Low Pile Carpet
Interior area
- Total structure area: 2,096
- Total interior livable area: 1,538 sqft
Property
Parking
- Total spaces: 2
- Parking features: Attached, Finished Garage
- Attached garage spaces: 2
Accessibility
- Accessibility features: Low Threshold Shower
Features
- Entry location: Breakfast Bar,Ceiling Fan(s),Counters-Granite/Ston
- Pool features: None
- Fencing: Block,Back Yard
Lot
- Size: 4,356 sqft
- Dimensions: 49 x 88
- Features: Public Road, Street Level
Details
- Parcel number: 32133040
- Zoning description: K- R1-6 Res: Sing Fam 6000sqft
Construction
Type & style
- Home type: SingleFamily
- Property subtype: Single Family Residence
Materials
- Roof: Tile
Condition
- New construction: No
- Year built: 2006
Utilities & green energy
- Electric: 220 Volts
- Sewer: Public Sewer
- Water: Public
- Utilities for property: Natural Gas Available
Community & neighborhood
Security
- Security features: Prewired
Location
- Region: Kingman
- Subdivision: Mission Estates
Other
Other facts
- Listing terms: Cash,Conventional,1031 Exchange,FHA,VA Loan
- Road surface type: Paved
Price history
| Date | Event | Price |
|---|---|---|
| 9/26/2025 | Sold | $266,500-0.6%$173/sqft |
Source: | ||
| 9/17/2025 | Pending sale | $268,000$174/sqft |
Source: | ||
| 9/13/2025 | Listed for sale | $268,000-4.3%$174/sqft |
Source: | ||
| 8/26/2025 | Listing removed | $279,900$182/sqft |
Source: | ||
| 8/2/2025 | Listed for sale | $279,900$182/sqft |
Source: | ||
Public tax history
| Year | Property taxes | Tax assessment |
|---|---|---|
| 2025 | $1,298 -2.2% | $23,621 -4.8% |
| 2024 | $1,328 +7.7% | $24,816 +15.9% |
| 2023 | $1,232 -3.4% | $21,409 +21.4% |
Find assessor info on the county website
Neighborhood: 86401
Nearby schools
GreatSchools rating
- 7/10Hualapai Elementary SchoolGrades: K-5Distance: 0.3 mi
- 4/10White Cliffs Middle SchoolGrades: 6-8Distance: 3.2 mi
- 3/10Lee Williams High SchoolGrades: 9-12Distance: 2.9 mi

Get pre-qualified for a loan
At Zillow Home Loans, we can pre-qualify you in as little as 5 minutes with no impact to your credit score.An equal housing lender. NMLS #10287.
Sell for more on Zillow
Get a free Zillow Showcase℠ listing and you could sell for .
$266,100
2% more+ $5,322
With Zillow Showcase(estimated)
$271,422
