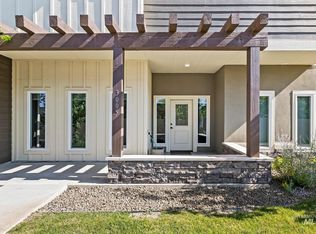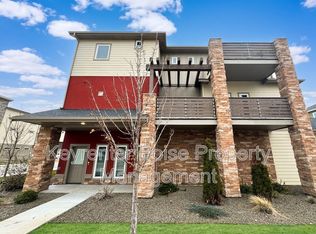This Beautiful Modern 2 bed 2.5 bath Boise home is close to everything you need! Just minutes from the freeway, shopping, dinning and entertainment. Great for entertaining with a living room and family room with a fire place. Both bedrooms have their own bathroom along with access to the patio. Kitchen comes with Granite counter tops, an island, and breakfast bar. WASHER AND DRYER IN UNIT! This home comes with a 2 car garage, and access to the dog park. Pets negotiable with owner approval and a $400 deposit. All listing information provided by the managing or leasing agent is deemed reliable but is not guaranteed and should be independently verified. 6, 8 or 18 month lease term
This property is off market, which means it's not currently listed for sale or rent on Zillow. This may be different from what's available on other websites or public sources.



