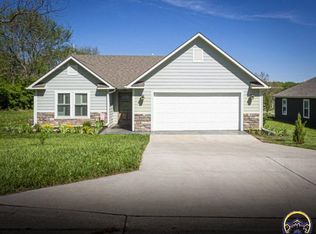Sold
Price Unknown
3019 NE Walnut Grove Rd, Topeka, KS 66617
3beds
1,629sqft
Single Family Residence, Residential
Built in 2013
23,550 Acres Lot
$301,200 Zestimate®
$--/sqft
$1,726 Estimated rent
Home value
$301,200
$286,000 - $316,000
$1,726/mo
Zestimate® history
Loading...
Owner options
Explore your selling options
What's special
Wow Wow Wow! Stunning, zero-entry 3 bed, 2 bath ranch in the highly sought after Seaman district. This lovely home features an open concept plan, hardwood floors, granite counter tops, large pantry, spacious rooms and a safe room in the primary closet (8" concrete walls and a ceiling cap). All walls have spray foam insulation as well as blown-in insulation is in the attic. You'll love hanging out in the beautiful backyard under the arbor or sitting around the custom fire-pit. This home was built in 2013 and sits on two lots. Don't let this rare find get away, as it is sure to not last long.
Zillow last checked: 8 hours ago
Listing updated: February 10, 2023 at 06:44pm
Listed by:
Patrick Habiger 785-969-6080,
KW One Legacy Partners, LLC
Bought with:
Rick Nesbitt, TS00054870
Berkshire Hathaway First
Source: Sunflower AOR,MLS#: 227294
Facts & features
Interior
Bedrooms & bathrooms
- Bedrooms: 3
- Bathrooms: 2
- Full bathrooms: 2
Primary bedroom
- Level: Main
- Area: 201.6
- Dimensions: 14.4 x 14
Bedroom 2
- Level: Main
- Area: 135.45
- Dimensions: 10.5 x 12.9
Bedroom 3
- Level: Main
- Area: 126
- Dimensions: 10.5 x 12
Dining room
- Level: Main
- Area: 143.19
- Dimensions: 12.9 x 11.1
Kitchen
- Level: Main
- Area: 103
- Dimensions: 10 x 10.3
Laundry
- Level: Main
- Area: 60.48
- Dimensions: 9.6 x 6.3
Living room
- Level: Main
- Area: 288.42
- Dimensions: 13.11 x 22
Heating
- Electric, Heat Pump
Cooling
- Central Air
Appliances
- Included: Disposal
- Laundry: Main Level, Separate Room
Features
- Sheetrock, High Ceilings, Coffered Ceiling(s)
- Flooring: Laminate, Carpet
- Windows: Insulated Windows
- Basement: Slab
- Has fireplace: No
Interior area
- Total structure area: 1,629
- Total interior livable area: 1,629 sqft
- Finished area above ground: 1,629
- Finished area below ground: 0
Property
Parking
- Parking features: Attached, Extra Parking, Auto Garage Opener(s), Garage Door Opener
- Has attached garage: Yes
Features
- Entry location: Zero Step Entry
- Patio & porch: Patio, Covered
- Exterior features: Zero Step Entry
- Fencing: Privacy
Lot
- Size: 23,550 Acres
- Features: Cul-De-Sac, Sidewalk
Details
- Additional structures: Shed(s)
- Parcel number: R17974
- Special conditions: Standard,Arm's Length
Construction
Type & style
- Home type: SingleFamily
- Architectural style: Ranch
- Property subtype: Single Family Residence, Residential
Materials
- Brick
- Roof: Composition
Condition
- Year built: 2013
Utilities & green energy
- Water: Public
Community & neighborhood
Location
- Region: Topeka
- Subdivision: Northland C
Price history
| Date | Event | Price |
|---|---|---|
| 2/10/2023 | Sold | -- |
Source: | ||
| 1/6/2023 | Pending sale | $245,000$150/sqft |
Source: | ||
| 1/5/2023 | Listed for sale | $245,000$150/sqft |
Source: | ||
Public tax history
| Year | Property taxes | Tax assessment |
|---|---|---|
| 2025 | -- | $31,025 +3% |
| 2024 | $4,520 -2% | $30,121 |
| 2023 | $4,613 +8.7% | $30,121 +11% |
Find assessor info on the county website
Neighborhood: Northland
Nearby schools
GreatSchools rating
- 5/10Logan Elementary SchoolGrades: PK-6Distance: 1.4 mi
- 5/10Seaman Middle SchoolGrades: 7-8Distance: 3 mi
- 6/10Seaman High SchoolGrades: 9-12Distance: 2.3 mi
Schools provided by the listing agent
- Elementary: Logan Elementary School/USD 345
- Middle: Seaman Middle School/USD 345
- High: Seaman High School/USD 345
Source: Sunflower AOR. This data may not be complete. We recommend contacting the local school district to confirm school assignments for this home.
