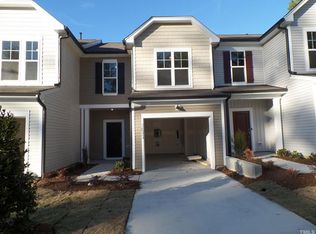Sold for $328,000 on 11/21/25
$328,000
3019 Newfields Place, Durham, NC 27703
3beds
1,611sqft
Townhouse
Built in 2021
2,178 Square Feet Lot
$327,900 Zestimate®
$204/sqft
$1,884 Estimated rent
Home value
$327,900
$312,000 - $344,000
$1,884/mo
Zestimate® history
Loading...
Owner options
Explore your selling options
What's special
Beautifully updated 3-bedroom, 2.5-bath home in an unbeatable location! This open-concept layout is ideal for entertaining, featuring a designer kitchen with white cabinetry, granite countertops, stainless steel appliances, and a large island with a single-basin sink. Custom light fixtures add a stylish touch throughout, and built-in shelving downstairs offers both charm and function.
The spacious primary suite boasts a generous walk-in closet and a luxurious en-suite bath with dual sinks. Step outside to a professionally landscaped yard and private patio — perfect for relaxing or hosting guests.
Located in a vibrant HOA community, you'll enjoy access to top-tier amenities including a swimming pool, gym, scenic lake, walking trails, and a dog park. Plus, you're just minutes from Brier Creek, RTP, RDU, and an abundance of shopping and dining options. Most furniture is negotiable — making this move-in ready home even more enticing!
Zillow last checked: 8 hours ago
Listing updated: November 22, 2025 at 04:20am
Listed by:
Tammy Register 919-625-6237,
EXP Realty LLC - C
Bought with:
A Non Member
A Non Member
Source: Hive MLS,MLS#: 100517208 Originating MLS: Johnston County Association of REALTORS
Originating MLS: Johnston County Association of REALTORS
Facts & features
Interior
Bedrooms & bathrooms
- Bedrooms: 3
- Bathrooms: 3
- Full bathrooms: 2
- 1/2 bathrooms: 1
Primary bedroom
- Level: Second
- Dimensions: 14.4 x 12.11
Bedroom 2
- Level: Second
- Dimensions: 10.11 x 11.8
Bedroom 3
- Level: Second
- Dimensions: 9.8 x 10.1
Dining room
- Level: First
- Dimensions: 10.5 x 15.2
Kitchen
- Level: First
- Dimensions: 10.6 x 25.3
Laundry
- Level: Second
- Dimensions: 4.11 x 6.6
Living room
- Level: First
- Dimensions: 17.8 x 12.6
Heating
- Electric, Heat Pump
Cooling
- Central Air
Appliances
- Included: Gas Oven, Gas Cooktop, Built-In Microwave, Washer, Refrigerator, Dryer, Dishwasher
- Laundry: Dryer Hookup, Washer Hookup, Laundry Room
Features
- Walk-in Closet(s), Entrance Foyer, Kitchen Island, Pantry, Walk-in Shower, Walk-In Closet(s)
- Flooring: Carpet, Tile, Vinyl
- Attic: Pull Down Stairs
- Has fireplace: No
- Fireplace features: None
Interior area
- Total structure area: 1,611
- Total interior livable area: 1,611 sqft
Property
Parking
- Total spaces: 2
- Parking features: Garage Faces Front, Attached, Concrete
- Attached garage spaces: 1
- Uncovered spaces: 1
Features
- Levels: Two
- Stories: 2
- Patio & porch: Open, Patio, Porch
- Fencing: None
Lot
- Size: 2,178 sqft
- Dimensions: 22 x 105 x 22 x 105
- Features: Level
Details
- Parcel number: 228143
- Zoning: RD
- Special conditions: Standard
Construction
Type & style
- Home type: Townhouse
- Property subtype: Townhouse
Materials
- Vinyl Siding
- Foundation: Slab
- Roof: Shingle
Condition
- New construction: No
- Year built: 2021
Utilities & green energy
- Sewer: Public Sewer
- Water: Public
- Utilities for property: Natural Gas Connected, Sewer Connected, Water Connected
Community & neighborhood
Location
- Region: Durham
- Subdivision: Other
HOA & financial
HOA
- Has HOA: Yes
- HOA fee: $810 annually
- Amenities included: Clubhouse, Pool, Maintenance Grounds, Trash
- Association name: PPM
- Association phone: 919-848-4911
Other
Other facts
- Listing agreement: Exclusive Right To Sell
- Listing terms: Cash,Conventional,FHA,VA Loan
- Road surface type: Paved
Price history
| Date | Event | Price |
|---|---|---|
| 12/1/2025 | Listing removed | $1,890$1/sqft |
Source: Zillow Rentals | ||
| 11/21/2025 | Sold | $328,000-4.9%$204/sqft |
Source: | ||
| 11/21/2025 | Listed for rent | $1,890$1/sqft |
Source: Zillow Rentals | ||
| 10/17/2025 | Pending sale | $344,900$214/sqft |
Source: | ||
| 10/17/2025 | Contingent | $344,900$214/sqft |
Source: | ||
Public tax history
| Year | Property taxes | Tax assessment |
|---|---|---|
| 2025 | $3,764 -11.4% | $379,696 +24.7% |
| 2024 | $4,248 +6.5% | $304,541 |
| 2023 | $3,989 +2.3% | $304,541 |
Find assessor info on the county website
Neighborhood: 27703
Nearby schools
GreatSchools rating
- 4/10Bethesda ElementaryGrades: PK-5Distance: 0.8 mi
- 5/10Neal MiddleGrades: 6-8Distance: 4.6 mi
- 1/10Southern School of Energy and SustainabilityGrades: 9-12Distance: 4.9 mi
Schools provided by the listing agent
- Elementary: Durhum
- Middle: Lowes Grove
- High: Hillside High School
Source: Hive MLS. This data may not be complete. We recommend contacting the local school district to confirm school assignments for this home.
Get a cash offer in 3 minutes
Find out how much your home could sell for in as little as 3 minutes with a no-obligation cash offer.
Estimated market value
$327,900
Get a cash offer in 3 minutes
Find out how much your home could sell for in as little as 3 minutes with a no-obligation cash offer.
Estimated market value
$327,900
