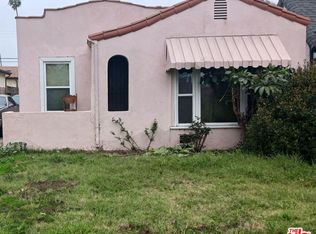Sold for $1,750,000 on 10/31/23
$1,750,000
3019 Potomac Ave, Los Angeles, CA 90016
2beds
1,486sqft
SingleFamily
Built in 1928
5,201 Square Feet Lot
$1,732,600 Zestimate®
$1,178/sqft
$6,162 Estimated rent
Home value
$1,732,600
$1.59M - $1.89M
$6,162/mo
Zestimate® history
Loading...
Owner options
Explore your selling options
What's special
This beautiful 2 bedroom 1 bath w/den includes washer, dryer and dishwasher is located in prime West Adams area and is a MUST SEE. This home has laminate floors, decorative fireplace, covered patio and lots of natural light throughout.
Facts & features
Interior
Bedrooms & bathrooms
- Bedrooms: 2
- Bathrooms: 1
- Full bathrooms: 1
Heating
- Wall, Gas
Cooling
- None
Appliances
- Included: Dishwasher, Dryer, Washer
- Laundry: Inside
Features
- Flooring: Laminate
- Has fireplace: Yes
- Common walls with other units/homes: Detached/No Common Walls
Interior area
- Total interior livable area: 1,486 sqft
Property
Parking
- Total spaces: 1
- Parking features: Garage - Detached
Lot
- Size: 5,201 sqft
Details
- Parcel number: 5057021009
Construction
Type & style
- Home type: SingleFamily
Condition
- Year built: 1928
Community & neighborhood
Location
- Region: Los Angeles
Other
Other facts
- County: Los Angeles
- Laundry: Inside
- PropertyType: Residential
- SourceLivingArea: Assessor
- SourceLotSizeArea: Assessor
- Rooms: Den, Breakfast Area
- Country: US
- Equipment: Dishwasher, Dryer, Washer
- Flooring: Laminate
- ListingArea: Mid Los Angeles
- Heating: Wall Gas
- ParkingGarage: Driveway, Garage Is Detached
- FireplaceRooms: Decorative
- SourceLotSizeDimensions: Assessor
- Style: Spanish
- ListingStatus: Pending
- CommonWalls: Detached/No Common Walls
- Roof: Clay
- Furnished: Unfurnished
Price history
| Date | Event | Price |
|---|---|---|
| 10/31/2023 | Sold | $1,750,000+3%$1,178/sqft |
Source: Public Record | ||
| 10/3/2023 | Pending sale | $1,699,000$1,143/sqft |
Source: | ||
| 8/25/2023 | Listed for sale | $1,699,000+80.6%$1,143/sqft |
Source: | ||
| 12/27/2021 | Sold | $941,000+7.5%$633/sqft |
Source: | ||
| 11/23/2021 | Pending sale | $875,000$589/sqft |
Source: | ||
Public tax history
| Year | Property taxes | Tax assessment |
|---|---|---|
| 2025 | $21,502 +1.5% | $1,785,000 +2% |
| 2024 | $21,185 +79.7% | $1,750,000 +82.3% |
| 2023 | $11,790 +4.9% | $959,820 +2% |
Find assessor info on the county website
Neighborhood: West Adams
Nearby schools
GreatSchools rating
- 6/10Virginia Road Elementary SchoolGrades: K-5Distance: 0.3 mi
- 4/10Johnnie Cochran, Jr., Middle SchoolGrades: 6-8Distance: 1.4 mi
- 3/10Susan Miller Dorsey Senior High SchoolGrades: 9-12Distance: 0.3 mi
Schools provided by the listing agent
- District: Los Angeles Unified
Source: The MLS. This data may not be complete. We recommend contacting the local school district to confirm school assignments for this home.
Get a cash offer in 3 minutes
Find out how much your home could sell for in as little as 3 minutes with a no-obligation cash offer.
Estimated market value
$1,732,600
Get a cash offer in 3 minutes
Find out how much your home could sell for in as little as 3 minutes with a no-obligation cash offer.
Estimated market value
$1,732,600
