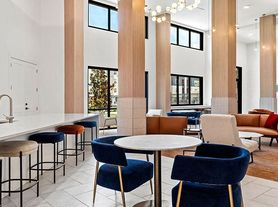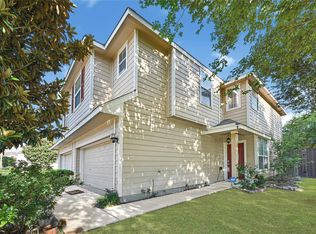LOCATION, LOCATION, LOCATION
Five bedroom, three full bathrooms, one half bathroom, and three car garage move in ready home with recently painted inside. This floor plan's spaciousness extends to every square inch and offers countless opportunities. The kitchen has an island countertop, 42' Cabinets, and a walk-in pantry and looks out into the living room. The kitchen and a sizable formal dining space are separated from the breakfast area. The Master bedroom and bathroom are on the first floor, and there are two sizable walk-in closets there. Second floor are the remaining four bedrooms, each with a sizable walk-in closet, and two full bathrooms. The second level has a flexible space that would work well as a game room or office. Enormous utility Storage space is provided in the room, which is located on the second level. This is a floor layout that you simply must see. Easy to access I-10, 99, Hw6, and groceries. Close to Katy Asian Town!! This won't last long!
Copyright notice - Data provided by HAR.com 2022 - All information provided should be independently verified.
House for rent
$2,650/mo
3019 Red Oak Leaf Trl, Houston, TX 77084
5beds
3,610sqft
Price may not include required fees and charges.
Singlefamily
Available now
Electric, ceiling fan
Electric dryer hookup laundry
3 Attached garage spaces parking
Natural gas, fireplace
What's special
Recently painted insideFive bedroomThree car garageSizable formal dining spaceTwo sizable walk-in closetsOne half bathroomEnormous utility storage space
- 9 days |
- -- |
- -- |
Travel times
Looking to buy when your lease ends?
Consider a first-time homebuyer savings account designed to grow your down payment with up to a 6% match & a competitive APY.
Facts & features
Interior
Bedrooms & bathrooms
- Bedrooms: 5
- Bathrooms: 4
- Full bathrooms: 3
- 1/2 bathrooms: 1
Heating
- Natural Gas, Fireplace
Cooling
- Electric, Ceiling Fan
Appliances
- Included: Dishwasher, Disposal, Microwave, Range, Refrigerator
- Laundry: Electric Dryer Hookup, Gas Dryer Hookup, Hookups, Washer Hookup
Features
- Ceiling Fan(s), High Ceilings, Walk In Closet
- Flooring: Laminate, Linoleum/Vinyl, Tile
- Has fireplace: Yes
Interior area
- Total interior livable area: 3,610 sqft
Property
Parking
- Total spaces: 3
- Parking features: Attached, Driveway, Covered
- Has attached garage: Yes
- Details: Contact manager
Features
- Stories: 2
- Exterior features: Architecture Style: Traditional, Attached, Back Yard, Driveway, Electric Dryer Hookup, Flooring: Laminate, Formal Dining, Formal Living, Gas Dryer Hookup, Gas Log, Heating: Gas, High Ceilings, Lot Features: Back Yard, Subdivided, Patio/Deck, Subdivided, Walk In Closet, Washer Hookup, Window Coverings
Details
- Parcel number: 1227410010005
Construction
Type & style
- Home type: SingleFamily
- Property subtype: SingleFamily
Condition
- Year built: 2002
Community & HOA
Location
- Region: Houston
Financial & listing details
- Lease term: Long Term,12 Months
Price history
| Date | Event | Price |
|---|---|---|
| 11/12/2025 | Listed for rent | $2,650$1/sqft |
Source: | ||
| 10/26/2024 | Listing removed | $2,650$1/sqft |
Source: | ||
| 10/16/2024 | Listed for rent | $2,650$1/sqft |
Source: | ||
| 10/2/2024 | Listing removed | $2,650$1/sqft |
Source: | ||
| 9/10/2024 | Listed for rent | $2,650-7%$1/sqft |
Source: | ||

