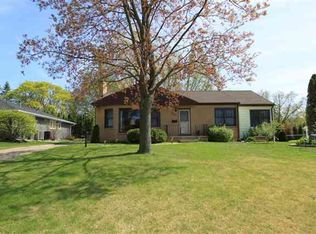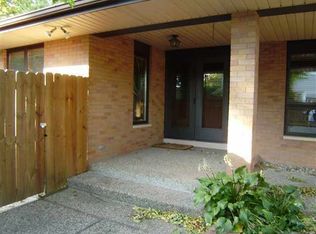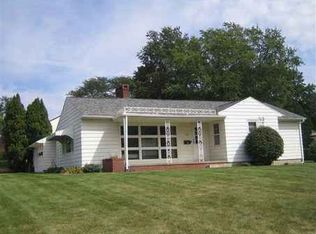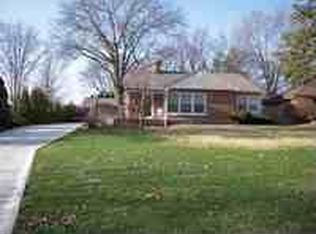Sold for $298,000 on 05/18/23
$298,000
3019 W 4th St, Waterloo, IA 50701
3beds
1,902sqft
Single Family Residence
Built in 1954
0.31 Acres Lot
$312,200 Zestimate®
$157/sqft
$1,640 Estimated rent
Home value
$312,200
$297,000 - $328,000
$1,640/mo
Zestimate® history
Loading...
Owner options
Explore your selling options
What's special
Meticulously Maintained! Exceptional curb appeal, with a manicured lawn and landscaping, greet you in this three bedroom, three bathroom home with a private master bedroom and ensuite. Upon entering this home, you are greeted with a great living space, perfect for entertaining. Here you will find a cozy, masonry wood fireplace and windows flooding the space with tons of natural light. Just off the living room is the formal dining room, complete with a built-in china cabinet. This space provides access to the rear deck and is connected to the phenomenal chef’s kitchen! Boasting Omega cabinetry, quartz countertops, a stone backsplash, under cabinet lighting, modern appliances, and heated floors; you will love preparing meals in this kitchen! Off of the kitchen is a flex space, perfect as an office, a sitting room or an additional eating area, as well as a mudroom with heated floors. Completing the main floor is the master bedroom and ensuite, as well as two additional great sized bedrooms, and a bathroom to share. You will also love the main floor laundry area near the bedrooms. The potential is endless in the lower level! Add equity by finishing space for a family room, additional bedroom, exercise/craft space, or a kids playroom. Outside, you will find the attached two stall heated garage, updated landscaping, a deck for entertaining, and a large backyard, perfect for kids and pets. Don’t miss this opportunity, it will go fast! Schedule your tour today!
Zillow last checked: 8 hours ago
Listing updated: August 05, 2024 at 01:43pm
Listed by:
Amy Wienands 319-269-2477,
AWRE, EXP Realty, LLC,
Mary Gillett 319-231-8689,
AWRE, EXP Realty, LLC
Bought with:
Sara Wegmann, S60362000
Oakridge Real Estate
Source: Northeast Iowa Regional BOR,MLS#: 20231027
Facts & features
Interior
Bedrooms & bathrooms
- Bedrooms: 3
- Bathrooms: 3
- Full bathrooms: 3
Primary bedroom
- Level: Main
Other
- Level: Upper
Other
- Level: Main
Other
- Level: Lower
Dining room
- Level: Main
Kitchen
- Level: Main
Living room
- Level: Main
Heating
- Forced Air
Cooling
- Central Air
Appliances
- Laundry: 1st Floor, Laundry Room
Features
- Ceiling-Cove, Central Vacuum, Solid Surface Counters
- Basement: Unfinished
- Has fireplace: Yes
- Fireplace features: One, Masonry, Wood Burning
Interior area
- Total interior livable area: 1,902 sqft
- Finished area below ground: 0
Property
Parking
- Total spaces: 2
- Parking features: 2 Stall, Attached Garage, Heated Garage
- Has attached garage: Yes
- Carport spaces: 2
Features
- Patio & porch: Deck
- Fencing: Fenced
Lot
- Size: 0.31 Acres
- Dimensions: 80x170
Details
- Parcel number: 891334306003
- Zoning: R-1
- Special conditions: Standard
Construction
Type & style
- Home type: SingleFamily
- Property subtype: Single Family Residence
Materials
- Wood Siding
- Roof: Shingle,Asphalt
Condition
- Year built: 1954
Utilities & green energy
- Sewer: Public Sewer
- Water: Public
Community & neighborhood
Location
- Region: Waterloo
Other
Other facts
- Road surface type: Concrete
Price history
| Date | Event | Price |
|---|---|---|
| 5/18/2023 | Sold | $298,000-0.6%$157/sqft |
Source: | ||
| 3/31/2023 | Pending sale | $299,900$158/sqft |
Source: | ||
| 3/23/2023 | Listed for sale | $299,900+55.8%$158/sqft |
Source: | ||
| 2/27/2017 | Sold | $192,500+1.9%$101/sqft |
Source: Public Record | ||
| 5/12/2008 | Listing removed | $189,000$99/sqft |
Source: Visual Tour #0704775 | ||
Public tax history
| Year | Property taxes | Tax assessment |
|---|---|---|
| 2024 | $4,683 +18% | $247,450 +5.6% |
| 2023 | $3,970 +2.8% | $234,310 +23.5% |
| 2022 | $3,863 -1.2% | $189,650 |
Find assessor info on the county website
Neighborhood: 50701
Nearby schools
GreatSchools rating
- 5/10Kingsley Elementary SchoolGrades: K-5Distance: 0.7 mi
- 6/10Hoover Middle SchoolGrades: 6-8Distance: 0.9 mi
- 3/10West High SchoolGrades: 9-12Distance: 1.2 mi
Schools provided by the listing agent
- Elementary: Kingsley Elementary
- Middle: Hoover Intermediate
- High: West High
Source: Northeast Iowa Regional BOR. This data may not be complete. We recommend contacting the local school district to confirm school assignments for this home.

Get pre-qualified for a loan
At Zillow Home Loans, we can pre-qualify you in as little as 5 minutes with no impact to your credit score.An equal housing lender. NMLS #10287.



