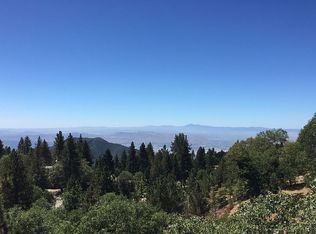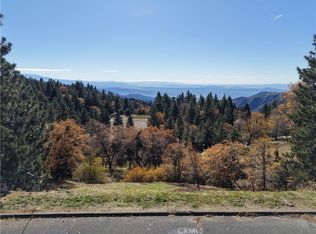Sold for $590,000 on 10/07/25
Listing Provided by:
EDSON MIRANDA DRE #02097164 951-483-0249,
OFFERCITY HOMES
Bought with: OFFERCITY HOMES
$590,000
30191 Enchanted Way, Running Springs, CA 92382
3beds
1,975sqft
Single Family Residence
Built in 2004
0.44 Acres Lot
$588,100 Zestimate®
$299/sqft
$2,950 Estimated rent
Home value
$588,100
$535,000 - $647,000
$2,950/mo
Zestimate® history
Loading...
Owner options
Explore your selling options
What's special
Exceptional opportunity — significant price reduction 8.21.25 due to out-of-state relocation. Welcome to your modern mountain retreat, fully remodeled with upgrades and designed interiors throughout. Perched in the coveted Enchanted Forest Estates of Running Springs, this home blends clean modern design with the charm of an alpine escape. Step inside and discover soaring Southern California city lights, valley and mountain views, sleek finishes, and a warm mountain vibe that feels like your own private lodge. With nearly 2,000 SF of finished space, the home offers 3 bedrooms plus a loft and the rare convenience of 3 full baths. Two living areas showcase fireplaces — one wood-burning for cozy winter nights and one electric for easy ambiance. The chef’s kitchen features quartz countertops, custom cabinetry, honed Silestone backsplash, premium appliances, and a striking custom glass island. Three fully remodeled bathrooms shine with designer fixtures, quartz surfaces, and fresh tile. Three expansive decks capture breathtaking 80-mile vistas with sunsets you’ll never forget. A 2-car garage plus ample guest parking make hosting easy. Best of all, the lower level offers over 1,800 SF of unfinished bonus space, already primed to build out into an additional unit or luxury guest quarters — giving you rare expansion potential in the mountains. Turnkey throughout, with remodeled bathrooms, new appliances, new paint inside and out, refinished wood floors, new garage system, designer lighting, pest sealing, and upgraded hardware. Some furnishings may be included with a full-price offer. Eligible for short-term rental permits and supported by a strong executive rental history, this is equally ideal as a full-time residence or profitable investment. Location is unbeatable — just minutes to Snow Valley Mountain Resort (now part of the Ikon Pass family!), 7 minutes to SkyPark at Santa’s Village, 12 minutes to Lake Arrowhead Village, 30 minutes to Big Bear Lake, and only 1 minute to commuter routes. Clean mountain air and a lifestyle where you can ski in the morning and relax by the fire at night — all just 90 minutes from the city. Make it your modern mountain mansion, or unlock its full potential with a second unit below. This is more than a home — it’s a chance to own a turnkey alpine escape with room to grow.
Zillow last checked: 8 hours ago
Listing updated: October 07, 2025 at 02:37pm
Listing Provided by:
EDSON MIRANDA DRE #02097164 951-483-0249,
OFFERCITY HOMES
Bought with:
EDSON MIRANDA, DRE #02097164
OFFERCITY HOMES
Source: CRMLS,MLS#: IV25161625 Originating MLS: California Regional MLS
Originating MLS: California Regional MLS
Facts & features
Interior
Bedrooms & bathrooms
- Bedrooms: 3
- Bathrooms: 3
- Full bathrooms: 3
- Main level bathrooms: 2
- Main level bedrooms: 2
Primary bedroom
- Features: Main Level Primary
Bedroom
- Features: Bedroom on Main Level
Bathroom
- Features: Bathtub, Dual Sinks, Full Bath on Main Level, Quartz Counters, Separate Shower, Upgraded, Walk-In Shower
Kitchen
- Features: Kitchen Island, Kitchen/Family Room Combo, Quartz Counters, Remodeled, Updated Kitchen
Heating
- Central
Cooling
- Central Air
Appliances
- Included: Gas Oven, Gas Range, Microwave, Refrigerator, Range Hood
- Laundry: Washer Hookup, Gas Dryer Hookup, Laundry Room
Features
- Beamed Ceilings, Built-in Features, Balcony, Ceiling Fan(s), Separate/Formal Dining Room, Eat-in Kitchen, High Ceilings, Living Room Deck Attached, Open Floorplan, Quartz Counters, Recessed Lighting, Storage, Two Story Ceilings, Wired for Data, Attic, Bedroom on Main Level, Loft, Main Level Primary, Primary Suite, Utility Room, Walk-In Closet(s)
- Flooring: Wood
- Basement: Unfinished
- Has fireplace: Yes
- Fireplace features: Electric, Gas, Wood Burning
- Common walls with other units/homes: No Common Walls
Interior area
- Total interior livable area: 1,975 sqft
Property
Parking
- Total spaces: 4
- Parking features: Concrete, Door-Multi, Direct Access, Driveway, Garage Faces Front, Garage
- Attached garage spaces: 2
- Uncovered spaces: 2
Accessibility
- Accessibility features: None
Features
- Levels: Two
- Stories: 2
- Entry location: First Floor
- Patio & porch: Deck, Front Porch
- Exterior features: Rain Gutters
- Pool features: None
- Spa features: None
- Fencing: None
- Has view: Yes
- View description: City Lights, Canyon, Hills, Mountain(s), Neighborhood, Panoramic
Lot
- Size: 0.44 Acres
- Features: 0-1 Unit/Acre, Sloped Down
Details
- Parcel number: 0296343180000
- Zoning: HT/RS-10M
- Special conditions: Standard
Construction
Type & style
- Home type: SingleFamily
- Property subtype: Single Family Residence
Materials
- Asphalt, Frame, Concrete, Wood Siding
- Foundation: Combination, Raised
- Roof: Asbestos Shingle,Wood
Condition
- Updated/Remodeled
- New construction: No
- Year built: 2004
Utilities & green energy
- Electric: Standard
- Sewer: Public Sewer
- Water: Public
- Utilities for property: Electricity Connected, Natural Gas Connected, Sewer Connected, Water Connected
Community & neighborhood
Security
- Security features: Carbon Monoxide Detector(s), Smoke Detector(s)
Community
- Community features: Mountainous, Near National Forest, Park, Preserve/Public Land, Rural
Location
- Region: Running Springs
- Subdivision: Enchanted Forest (Enfr)
Other
Other facts
- Listing terms: Cash,Cash to New Loan,Conventional,Contract,FHA,Fannie Mae,Submit,VA Loan
- Road surface type: Paved
Price history
| Date | Event | Price |
|---|---|---|
| 10/7/2025 | Sold | $590,000-1.5%$299/sqft |
Source: | ||
| 10/7/2025 | Pending sale | $599,000$303/sqft |
Source: | ||
| 9/14/2025 | Contingent | $599,000$303/sqft |
Source: | ||
| 8/21/2025 | Price change | $599,000-4.9%$303/sqft |
Source: | ||
| 8/8/2025 | Price change | $629,900-1.6%$319/sqft |
Source: | ||
Public tax history
| Year | Property taxes | Tax assessment |
|---|---|---|
| 2025 | $6,102 -7% | $546,211 +2% |
| 2024 | $6,560 +1.2% | $535,500 +2% |
| 2023 | $6,484 +28.9% | $525,000 +30.6% |
Find assessor info on the county website
Neighborhood: 92382
Nearby schools
GreatSchools rating
- 8/10Charles Hoffman Elementary SchoolGrades: K-5Distance: 3 mi
- 3/10Mary P. Henck Intermediate SchoolGrades: 6-8Distance: 5.7 mi
- 6/10Rim Of The World Senior High SchoolGrades: 9-12Distance: 4.2 mi

Get pre-qualified for a loan
At Zillow Home Loans, we can pre-qualify you in as little as 5 minutes with no impact to your credit score.An equal housing lender. NMLS #10287.
Sell for more on Zillow
Get a free Zillow Showcase℠ listing and you could sell for .
$588,100
2% more+ $11,762
With Zillow Showcase(estimated)
$599,862
